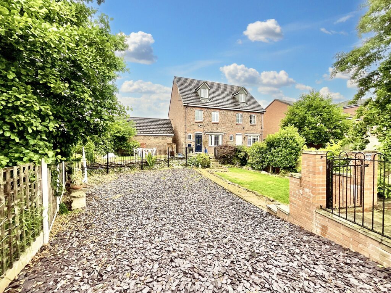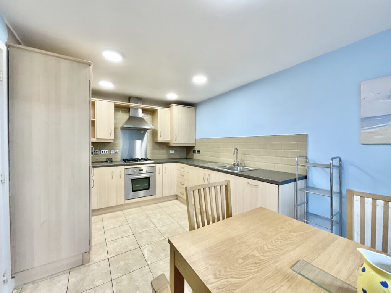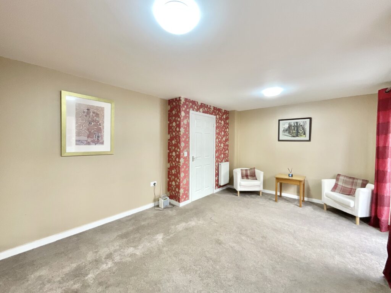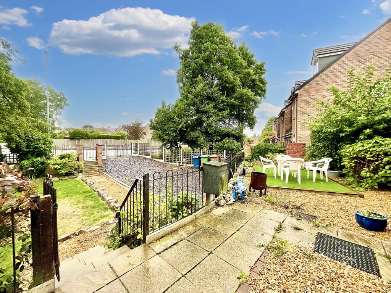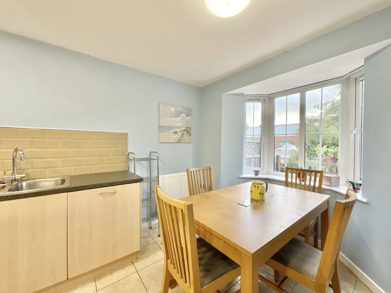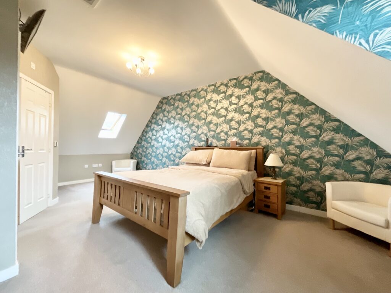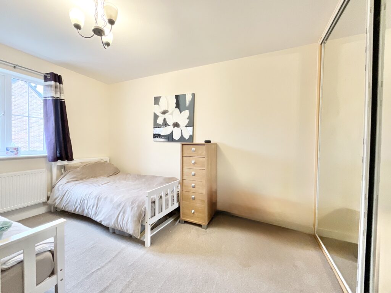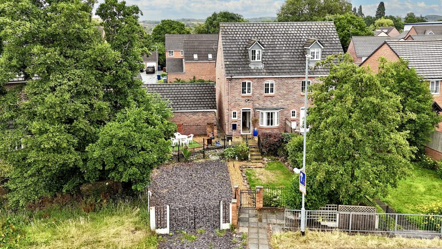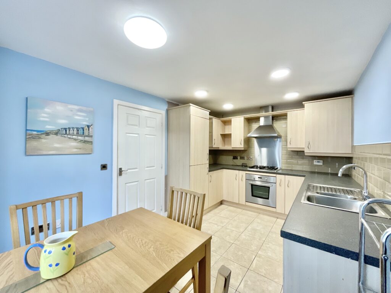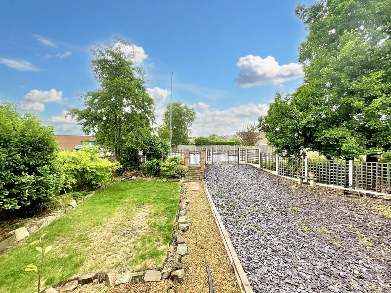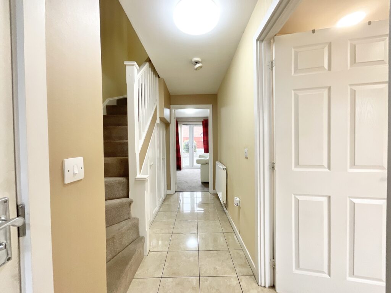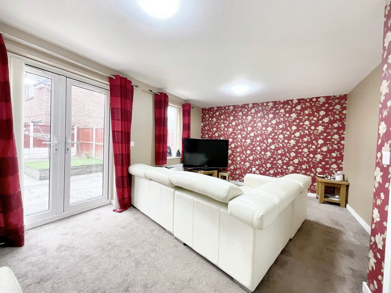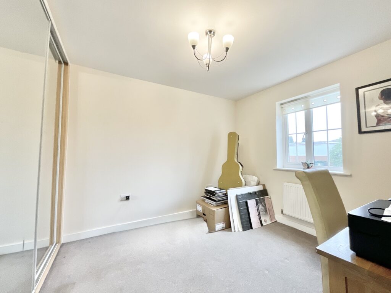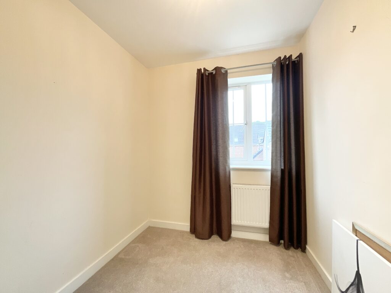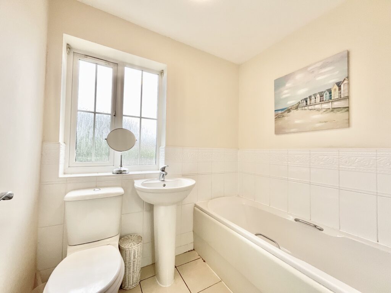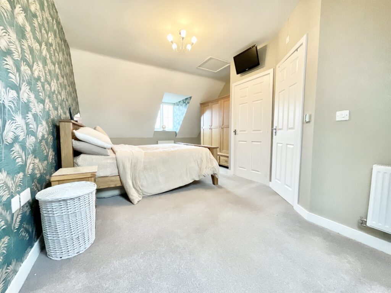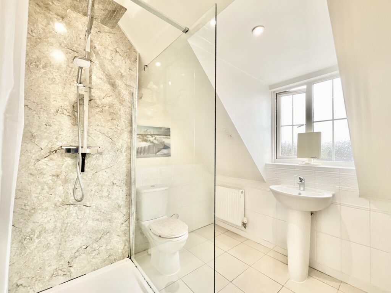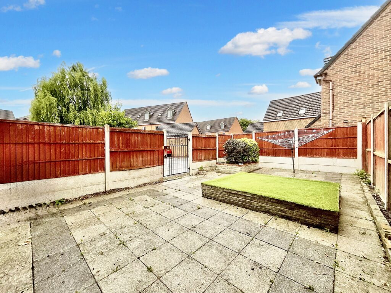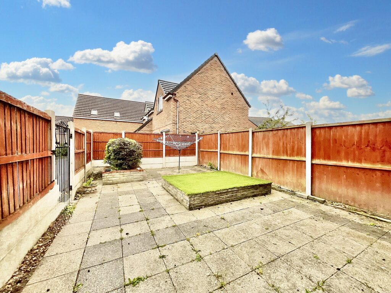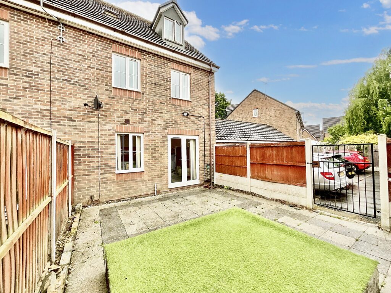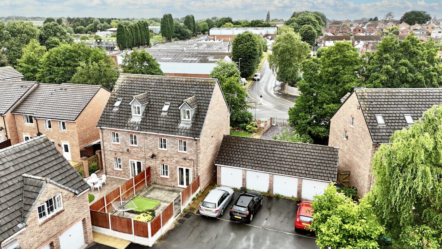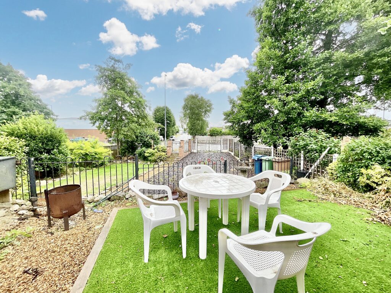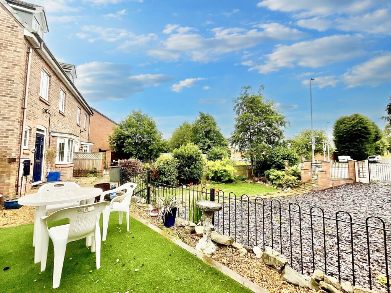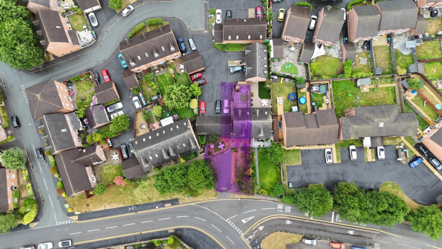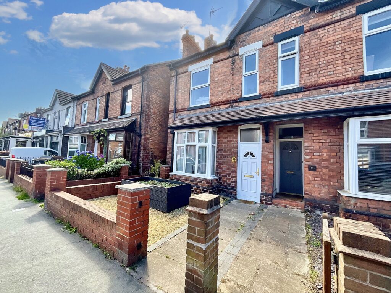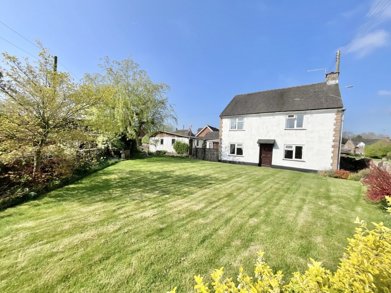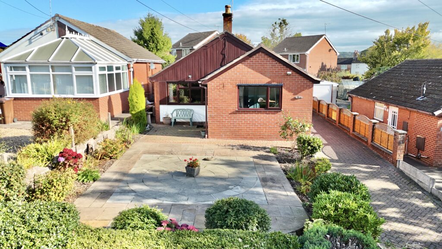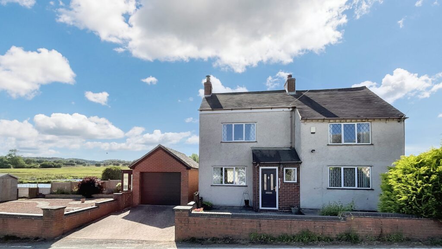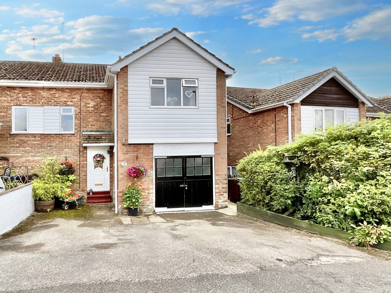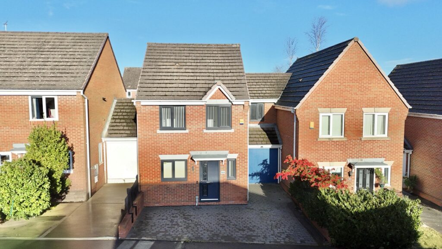Beacon Rise, Stone, ST15
£280,000
Guide Price
5 reasons we love this property
- The gated frontage and elevated position give the home real presence and charm from the moment you arrive.
- With four bedrooms spread over three floors, there's plenty of space for growing families or guests.
- The property offers great potential for modern updates, allowing buyers to truly make it their own.
- The low-maintenance front and rear gardens provide lovely outdoor spaces, with private parking and a garage at the rear.
- Offered with no upward chain.
About this property
Rise to the occasion with this spacious 4-bed, 3-storey home on Beacon Rise – full of potential, great frontage, no chain, and walking distance to shops, schools, and commuter links!
Rise to the occasion on Beacon Rise, where this handsome four‑bed, three‑storey townhouse stands tall behind its gated, slate‑tipped frontage, ready for a family to move in, add a dash of TLC and watch both kerb appeal and value soar; step through the front door to a bright bay‑fronted breakfast kitchen made for morning sunshine and sizzling bacon, glide past handy understairs storage and a cloakroom to a rear living‑dining room whose French doors spill onto a low‑maintenance courtyard garden, perfect for al‑fresco suppers and easy access to the two parking spaces and garage beyond. Climb to the first floor where two generous doubles with fitted wardrobes, a versatile single or study, a family bathroom with shower‑over‑bath and twin airing cupboards keep life organised, before ascending once more to a private top‑floor suite complete with skylight views and en‑suite shower room for a queue‑free start to the day. All this set in a well‑loved pocket of town within a stroll of shops, butchers, bars, restaurants, respected schools and a handy bus route, and best of all, offered with no upward chain, so your next chapter can begin the moment you say “yes” and let your home‑owning hopes rise sky‑high.
Council Tax Band: D
Tenure: Freehold
Useful Links
Broadband and mobile phone coverage checker - https://checker.ofcom.org.uk/
Floor Plans
Please note that floor plans are provided to give an overall impression of the accommodation offered by the property. They are not to be relied upon as a true, scaled and precise representation. Whilst we make every attempt to ensure the accuracy of the floor plan, measurements of doors, windows, rooms and any other item are approximate. This plan is for illustrative purposes only and should only be used as such by any prospective purchaser.
Agent's Notes
Although we try to ensure accuracy, these details are set out for guidance purposes only and do not form part of a contract or offer. Please note that some photographs have been taken with a wide-angle lens. A final inspection prior to exchange of contracts is recommended. No person in the employment of James Du Pavey Ltd has any authority to make any representation or warranty in relation to this property.
ID Checks
Please note we charge £30 inc VAT for each buyers ID Checks when purchasing a property through us.
Referrals
We can recommend excellent local solicitors, mortgage advice and surveyors as required. At no time are you obliged to use any of our services. We recommend Gent Law Ltd for conveyancing, they are a connected company to James Du Pavey Ltd but their advice remains completely independent. We can also recommend other solicitors who pay us a referral fee of £240 inc VAT. For mortgage advice we work with RPUK Ltd, a superb financial advice firm with discounted fees for our clients. RPUK Ltd pay James Du Pavey 25% of their fees. RPUK Ltd is a trading style of Retirement Planning (UK) Ltd, Authorised and Regulated by the Financial Conduct Authority. Your Home is at risk if you do not keep up repayments on a mortgage or other loans secured on it. We receive £70 inc VAT for each survey referral.



