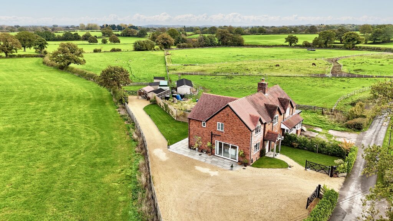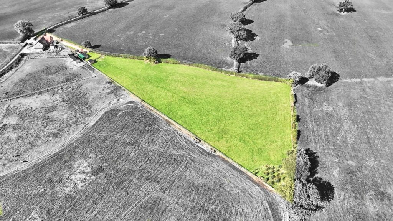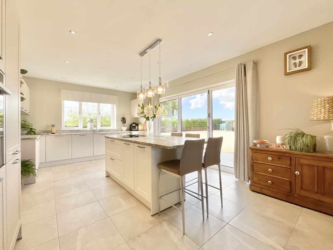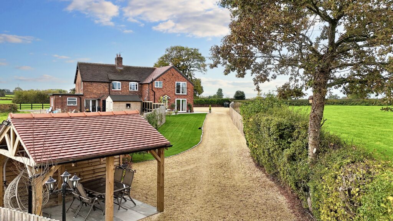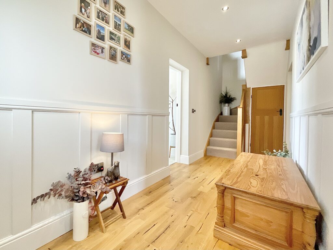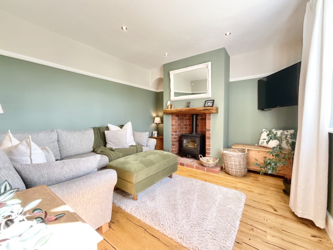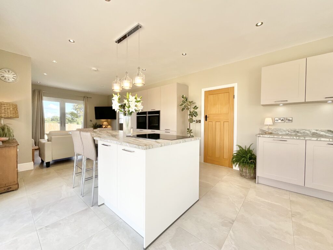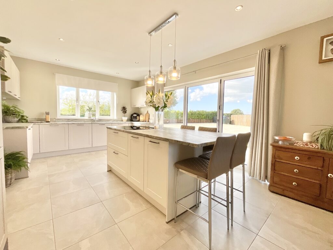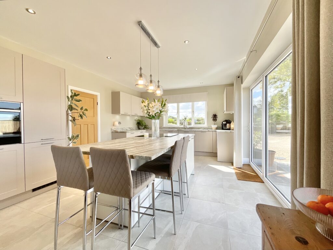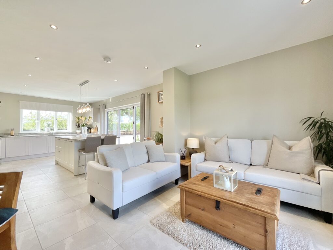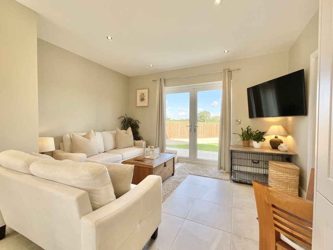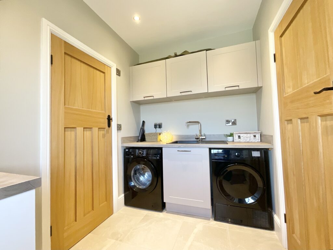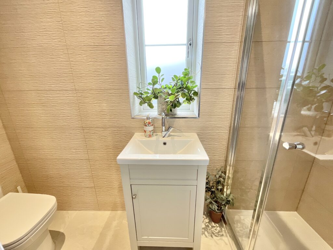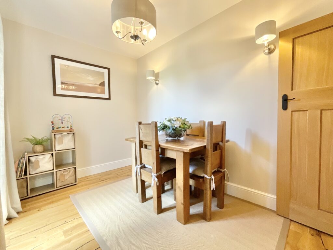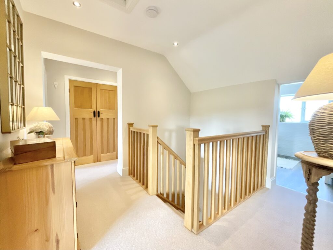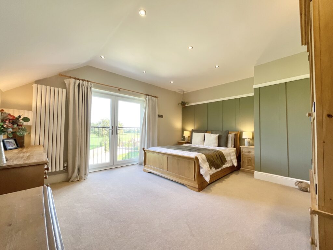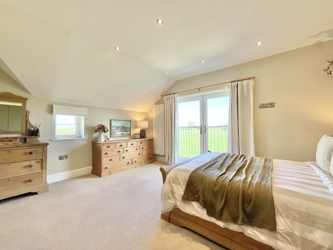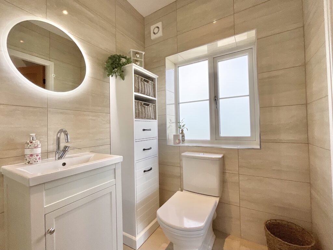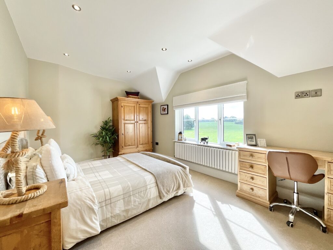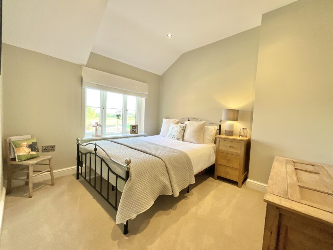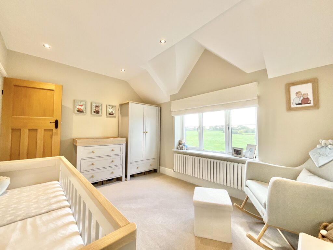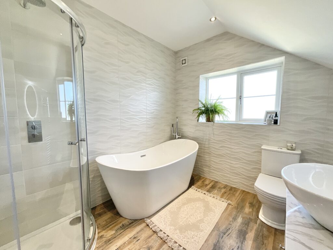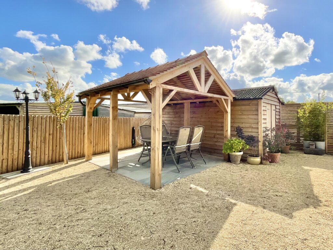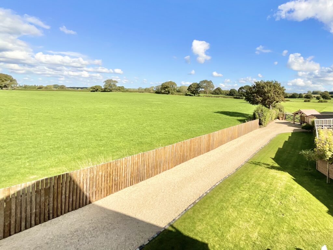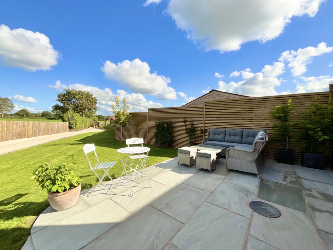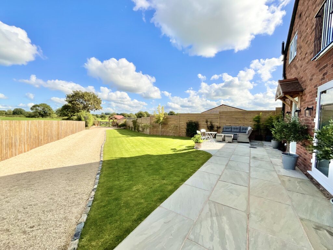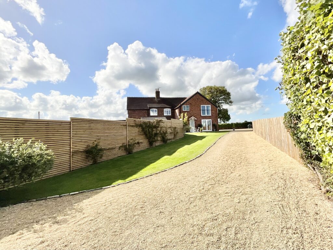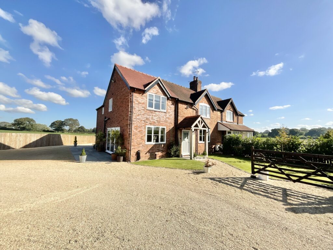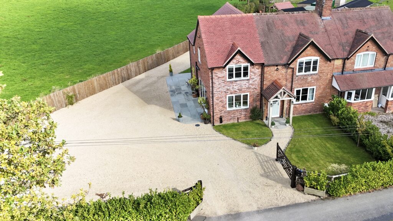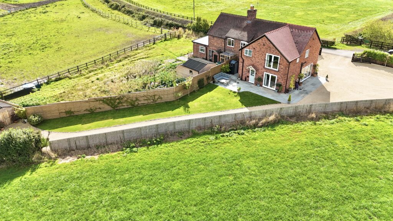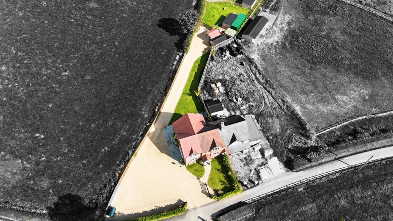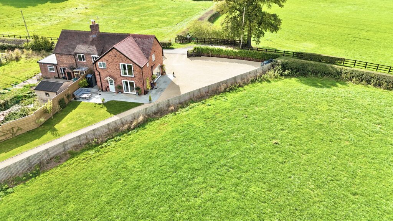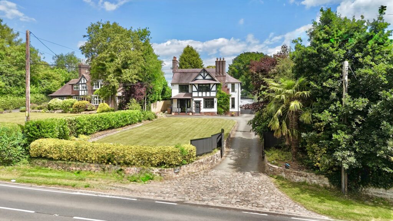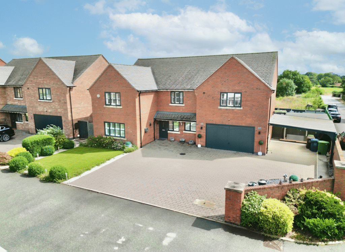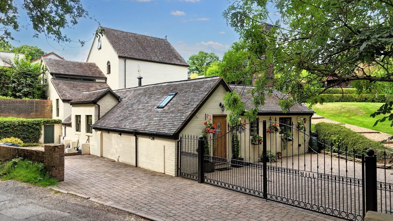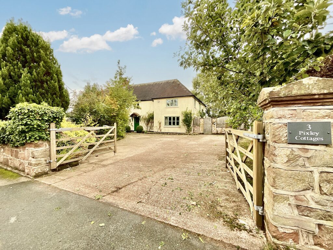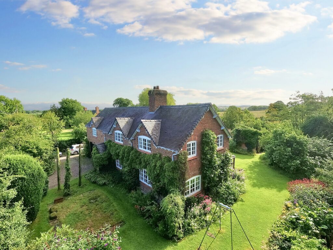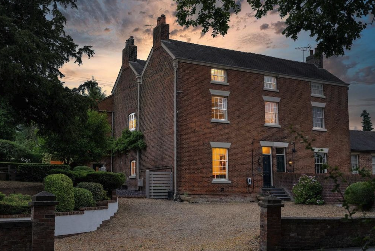Pewit Lane, Hunsterson, CW5
£775,000
6 reasons we love this property
- Peaceful countryside location near Nantwich, set amidst rolling Cheshire countryside
- Edwardian charm meets modern luxury after full 2022 renovation and extension
- Stunning German Häcker kitchen with island, quartz worktops, and bright sitting area with garden views
- Master suite with Juliette balcony and en-suite, second en-suite bedroom, plus two further generous doubles
- Landscaped gardens with Indian stone patio, lawn, and gated driveway with planning for a double garage
- Three acres of versatile land, perfect for equestrian use, a smallholding, or private meadow
About this property
Exceptional 4-bed home in Hunsterson. Edwardian charm meets contemporary luxury. Stunning kitchen, spacious bedrooms, beautiful gardens. Includes 3 acres of private agricultural land.
Beautifully positioned in the quiet hamlet of Hunsterson, close to Nantwich, and reached via a private lane leading to Pewit Hall, this property is set amidst expansive, gently rolling Cheshire countryside. An exceptional four-bedroom home, it seamlessly blends Edwardian charm with contemporary luxury. Originally built in 1909, it underwent a meticulous renovation and thoughtful extension in 2022, resulting in a residence of striking style and comfort that fully embraces its idyllic rural surroundings.
A handsome oak-framed porch provides a welcoming first impression and shelters the front door. Inside, the entrance hall continues the sense of quality with engineered oak flooring and elegant panelled walls, complemented by solid oak internal doors that run throughout the house.
The lounge offers a warm, inviting retreat with a classic log burner and wonderful countryside views to the front. The dining room is a distinct and private space, ideal for family meals or formal entertaining, and opens through French doors onto the patio for easy indoor–outdoor living.
At the heart of the home lies a magnificent open-plan kitchen, breakfast and family room designed for modern life. The bespoke German Häcker kitchen is finished in soft cashmere matt with a striking island in crisp white matt units, combining contemporary style with exceptional functionality. Quartz worktops and matching upstands, a five-ring induction hob with pop-up extractor, double oven, microwave, warming drawer, integrated dishwasher, fridge and freezer, and a boiling-water tap cater to every culinary need. Within the same bright, airy space, a comfortable sitting area enjoys lovely garden views, creating the perfect spot for morning coffee, relaxed dining or casual conversation. Expansive aluminium bi-fold doors from the kitchen open to the side, flooding the room with light and linking directly to the landscaped grounds. Tiled flooring flows throughout, and underfloor heating warms the entire ground floor. A practical utility room with stable door, sink and plumbing for a washer and dryer sits conveniently nearby, along with a stylish shower room. Brushed-chrome sockets and switches add a subtle premium touch throughout.
Upstairs, a solid oak staircase leads to a spacious landing with a built-in storage cupboard. The master suite is a true sanctuary. French doors open to a Juliette balcony where you can soak up uninterrupted views of the surrounding fields. Panelled walls add character, while the en-suite features a double shower, LED mirror, wash basin with vanity unit and WC. The second double bedroom enjoys its own contemporary en-suite with a mains-fed shower, wash basin and WC. Bedrooms three and four are both generous doubles, ideal for family or guests. A luxurious family bathroom serves these rooms, complete with a freestanding bath, separate mains-fed shower, tabletop wash basin with vanity, WC and LED mirror. Individual room thermostats provide precise control of the oil-fired heating.
Outside, the gated entrance opens onto an immaculate front lawn and an expansive driveway with planning permission (application number 23/3000N) for a double garage that also includes a side store. The property benefits from external lighting, as well as security lighting powered by motion sensors. The rear garden is beautifully landscaped with a broad Indian stone patio, level lawn and contemporary fencing, creating the perfect setting for outdoor entertaining or quiet evenings watching the sunset.
Beyond the formal garden lie three acres currently utilised as a smallholding, an outstanding feature of this property. Gently rolling and enclosed by natural hedgerows, these acres offer exceptional versatility: they are ideal for keeping horses or other livestock, creating a smallholding or orchard, or simply enjoying as open meadow and wildflower habitat. Whether you dream of stables and paddocks, a hobby farm, or a personal nature retreat with sweeping views, the land provides space and freedom rarely found with a family home.
Blending Edwardian charm with modern craftsmanship—and enhanced by the rare bonus of substantial private acreage—this immaculate home offers an unrivalled opportunity to enjoy luxurious country living in an idyllic corner of Cheshire.
Location:
Nantwich is a historic market town located in the county of Cheshire, England. It lies on the banks of the River Weaver and is approximately 5 miles south-west of the larger town of Crewe. Nantwich has a rich history that dates back to Roman times, and it is known for its well-preserved medieval architecture and charming streets.
One of the most prominent features of Nantwich is its black and white timber-framed buildings, which give the town a distinctive character. The town centre is filled with historic structures, including the Nantwich Town Walls, St. Mary's Church, and the Queen's Aid House. The Nantwich Museum, located in a restored Georgian townhouse, offers visitors an opportunity to explore the town's history and heritage.
Nantwich is also famous for its annual food and drink festival, which takes place in September and attracts thousands of visitors. The festival showcases a variety of local and regional produce, including Cheshire cheese, pies, and real ale. Additionally, the town holds a traditional market on Tuesdays and Saturdays, where locals and tourists can browse a range of goods, from fresh produce to antiques.
The River Weaver, which runs through Nantwich, provides opportunities for leisurely walks along the waterfront and offers a picturesque setting for boat trips. The town is surrounded by beautiful Cheshire countryside, with plenty of scenic trails and paths for outdoor enthusiasts to explore.
Nantwich has a thriving community and offers a range of amenities, including shops, restaurants, cafes, and pubs. It also has several primary and secondary schools, making it an attractive place to live for families.
Nantwich is conveniently placed for commuter travel, with excellent road links including access to the M6 motorway network via the A500. Rail travel is offered via Nantwich train station which has direct services to Manchester and Shrewsbury, and Crewe Railway Station which is within 8 miles and provides direct services to a host of major cities including London, Manchester, Liverpool, Birmingham, and Glasgow.
In summary, Nantwich is a charming market town in Cheshire, England, known for its rich history, medieval architecture, annual food festival, and picturesque surroundings. It's a place where visitors can immerse themselves in the past while enjoying the amenities of a vibrant community.
Council Tax Band: E
Tenure: Freehold
Useful Links
Broadband and mobile phone coverage checker - https://checker.ofcom.org.uk/
Floor Plans
Please note that floor plans are provided to give an overall impression of the accommodation offered by the property. They are not to be relied upon as a true, scaled and precise representation. Whilst we make every attempt to ensure the accuracy of the floor plan, measurements of doors, windows, rooms and any other item are approximate. This plan is for illustrative purposes only and should only be used as such by any prospective purchaser.
Agent's Notes
Although we try to ensure accuracy, these details are set out for guidance purposes only and do not form part of a contract or offer. Please note that some photographs have been taken with a wide-angle lens. A final inspection prior to exchange of contracts is recommended. No person in the employment of James Du Pavey Ltd has any authority to make any representation or warranty in relation to this property.
ID Checks
Please note we charge £50 inc VAT for ID Checks and verification for each person financially involved with the transaction when purchasing a property through us.
Referrals
We can recommend excellent local solicitors, mortgage advice and surveyors as required. At no time are you obliged to use any of our services. We recommend Gent Law Ltd for conveyancing, they are a connected company to James Du Pavey Ltd but their advice remains completely independent. We can also recommend other solicitors who pay us a referral fee of £240 inc VAT. For mortgage advice we work with RPUK Ltd, a superb financial advice firm with discounted fees for our clients. RPUK Ltd pay James Du Pavey 25% of their fees. RPUK Ltd is a trading style of Retirement Planning (UK) Ltd, Authorised and Regulated by the Financial Conduct Authority. Your Home is at risk if you do not keep up repayments on a mortgage or other loans secured on it. We receive £70 inc VAT for each survey referral.



