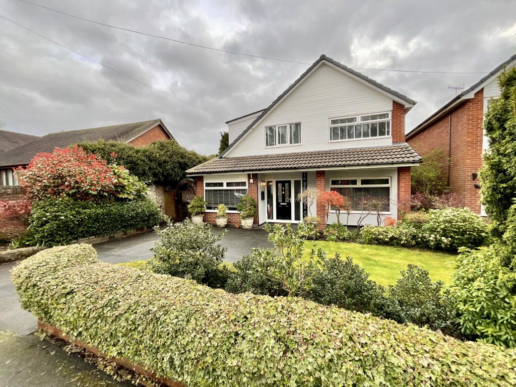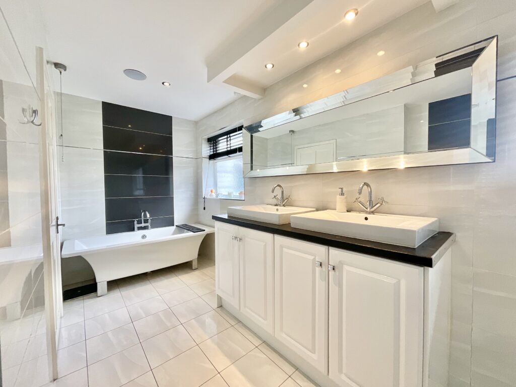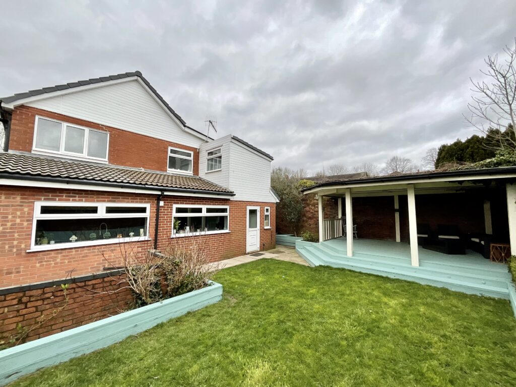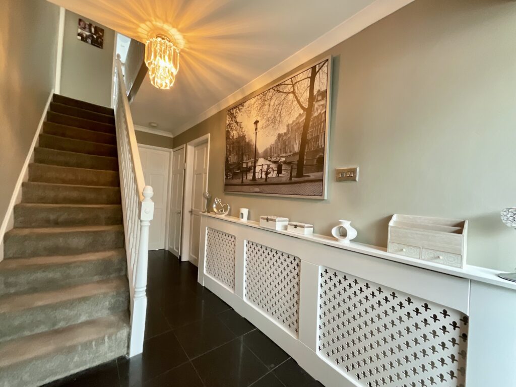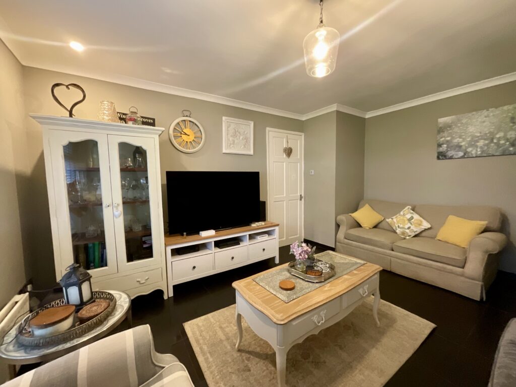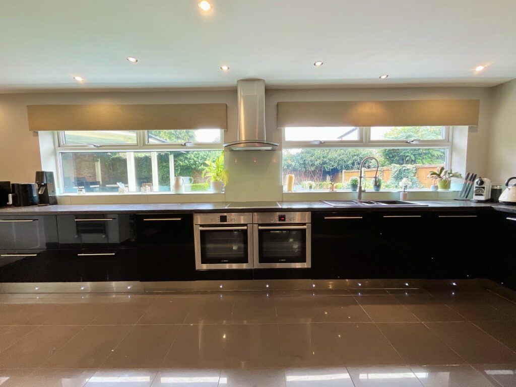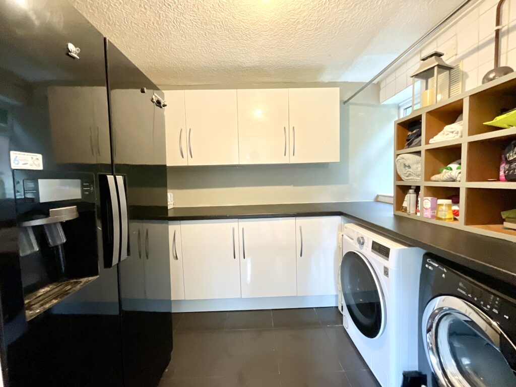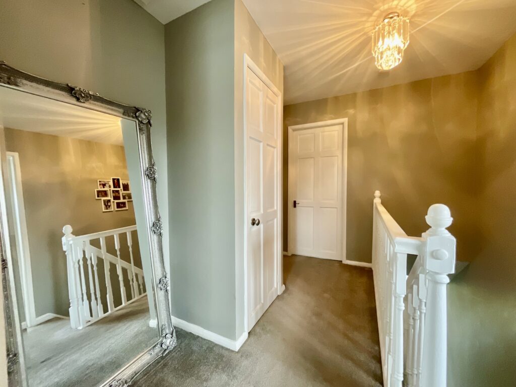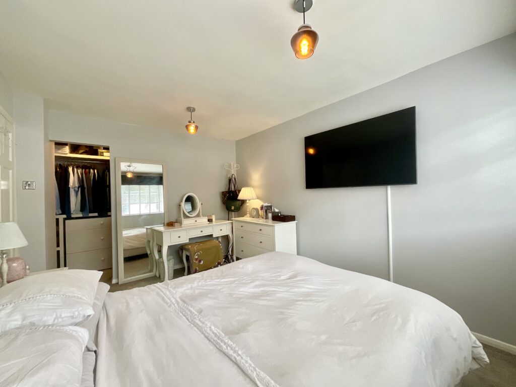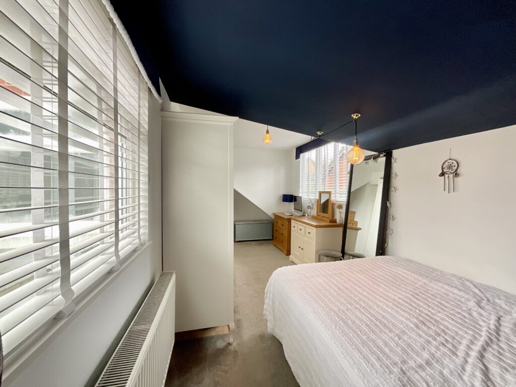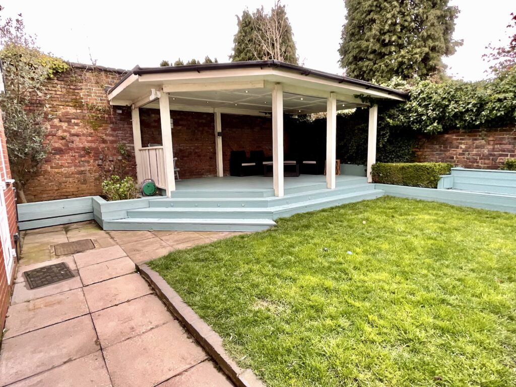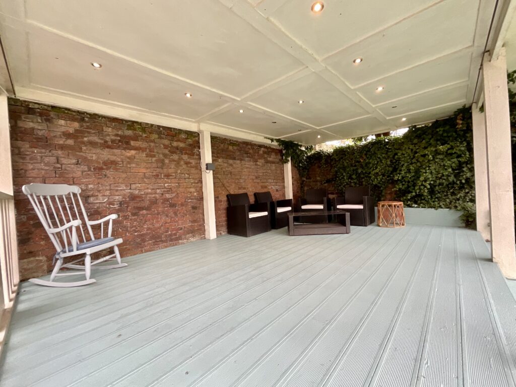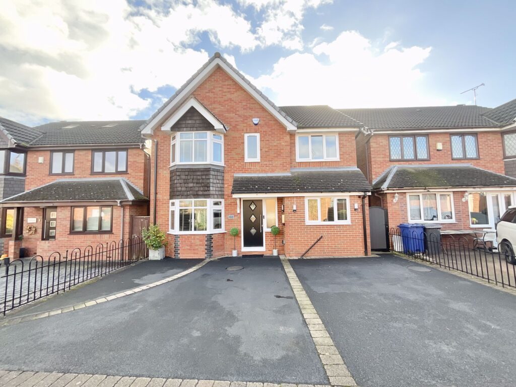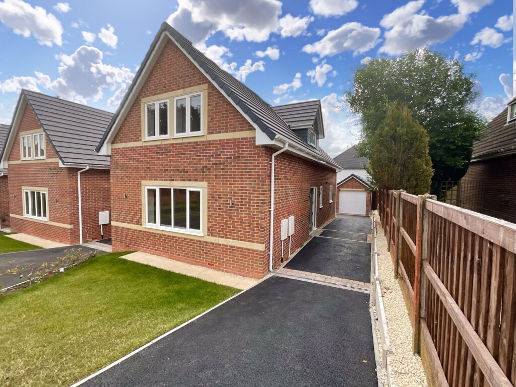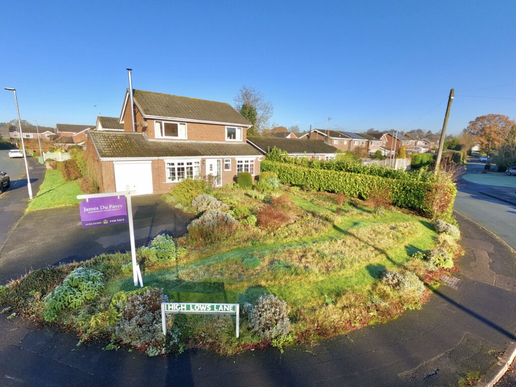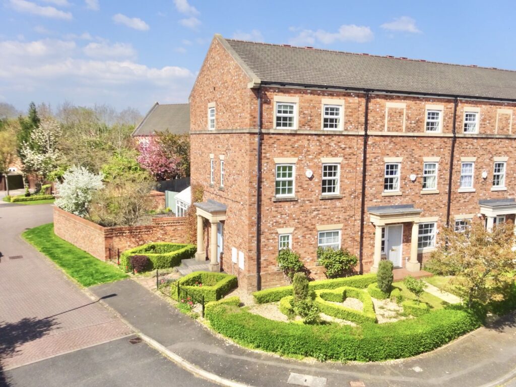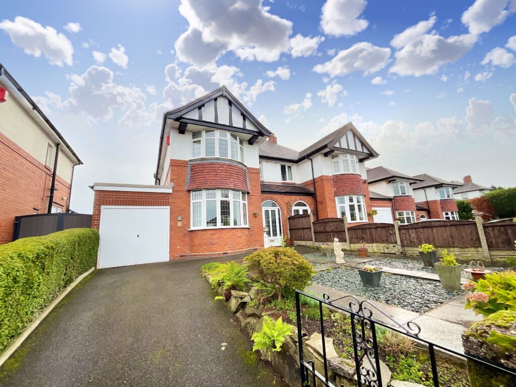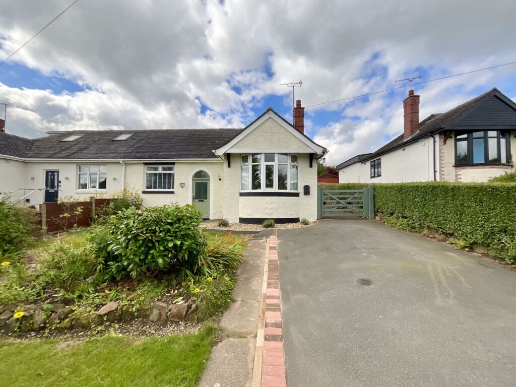Belgrave Avenue, Longton
£325,000
Fixed Price
5 reasons we love this property
- Tucked away on the quiet Belgrave Avenue, a superb three-bedroom detached family home.
- Bountiful space, with three spacious bedrooms and ample living areas.
- A sleek, contemporary and spacious kitchen/diner, complete with a glossy finish and top-of-the-line appliances.
- Entertainer’s dream, from intimate gatherings to lively soirees, this house is perfect for hosting.
- Situated close to local well-regarded schools, shops and commuter links.
About this property
Step inside this 3-bed family home on Belgrave Avenue. Modern kitchen, cosy reception room, study, master with walk-in wardrobe, spa-like bathroom. Garden with gazebo, ample parking. Contact Stone office for a viewing of this sanctuary!
Welcome to the grand unveiling of a spectacular sanctuary, right here on Belgrave Avenue! You won't believe your eyes at Belgrave—this place is the real deal, and you better believe it's a belter. This is no ordinary house hunt, this is a James Du Pavey house hunt. We're talking about a three-bedroom family home, where comfort meets style. Prepare to be blown away by the beauty of Belgrave, where every detail begs you to believe in the magic of homeownership. Let's set the scene: Belgrave Avenue, where the vibe is as laid-back as a Sunday morning. Schools, shops, and easy-peasy commuter links? Check, check, and check! Step inside and prepare to be dazzled! Downstairs, we've got a reception room so cosy, you'll feel like you're wrapped in a warm hug. Across the hall, there's another spot primed for good times—a space perfect for parties, family game nights, or just kicking back with a good book. Plus, there's a study thrown in for good measure—because who says you can't mix work and play? Now, let's talk kitchen. Picture a sleek, modern marvel where cooking becomes a joy and gathering around the table is the highlight of your day. With enough room to whip up a feast and then some, it's truly the heart of the home. A handy utility space and WC complete downstairs. Upstairs, it's all about relaxation and rejuvenation. Three double bedrooms await and don't even get me started on the master bedroom—it's a dream come true with its very own walk-in wardrobe! But wait, there's more! The bathroom, it’s like a spa day, every day, with a luxurious double-ended bath, a walk-in shower and his and hers basins. Let's not forget about the great outdoors! The rear garden is your private spot, perfect for soaking up the sun or hosting epic BBQs, a wooden gazebo is perfect for entertaining, whatever the weather. A driveway to the front, with ample parking for multiple vehicles. So what are you waiting for? Don't just take my word for it—come see for yourself! Contact our Stone office today and let's make your Belgrave Avenue dreams a reality. Trust me, you won't want to miss out on this slice of paradise!
Floor Plans
Please note that floor plans are provided to give an overall impression of the accommodation offered by the property. They are not to be relied upon as a true, scaled and precise representation. Whilst we make an effort to ensure that the measurements are accurate, there could be some discrepancies. Square footage is taken from the properties Energy Performance Certificate. We rely on measurements to be accurately taken by the energy assessor to give us the overall figures provided.
Agent's Notes
Although we try to ensure accuracy, these details are set out for guidance purposes only and do not form part of a contract or offer. Please note that some photographs have been taken with a wide-angle lens. A final inspection prior to exchange of contracts is recommended. No person in the employment of James Du Pavey Ltd has any authority to make any representation or warranty in relation to this property.
ID Checks
Please note we charge £30 inc VAT for each buyers ID Checks when purchasing a property through us.
Referrals
We can recommend excellent local solicitors, mortgage advice and surveyors as required. At no time are youobliged to use any of our services. We recommend Gent Law Ltd for conveyancing, they are a connected company to James DuPavey Ltd but their advice remains completely independent. We can also recommend other solicitors who pay us a referral fee of£180 inc VAT. For mortgage advice we work with RPUK Ltd, a superb financial advice firm with discounted fees for our clients.RPUK Ltd pay James Du Pavey 40% of their fees. RPUK Ltd is a trading style of Retirement Planning (UK) Ltd, Authorised andRegulated by the Financial Conduct Authority. Your Home is at risk if you do not keep up repayments on a mortgage or otherloans secured on it. We receive £70 inc VAT for each survey referral.



