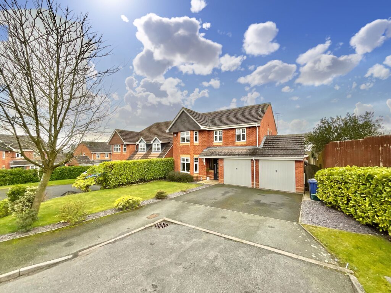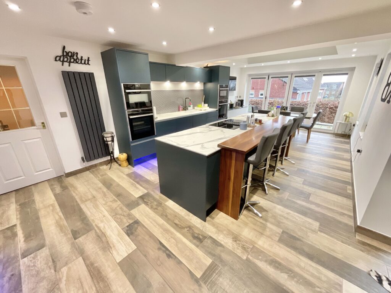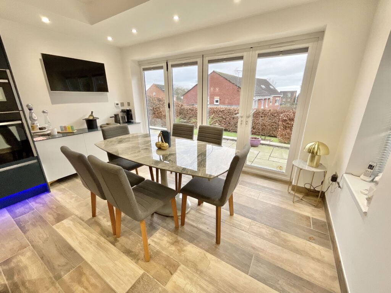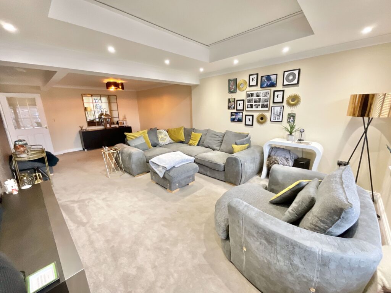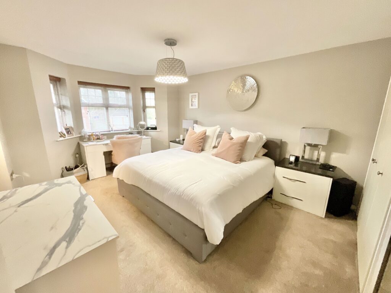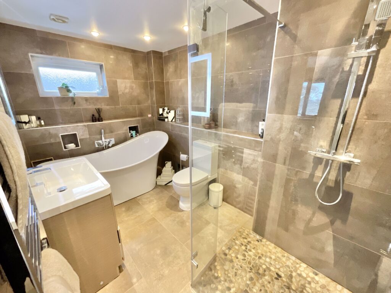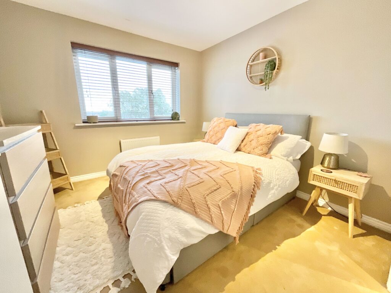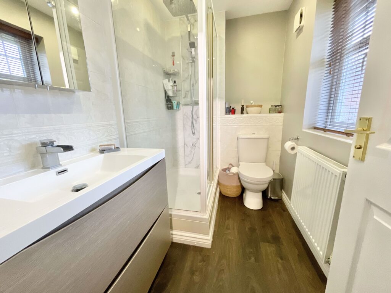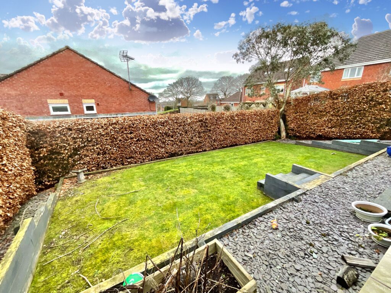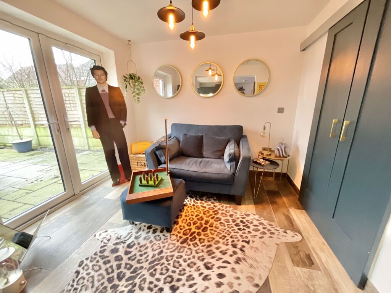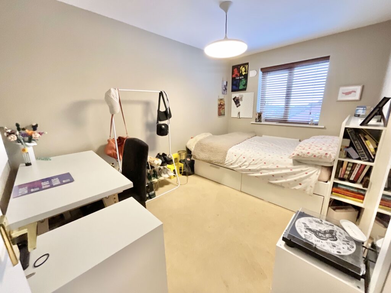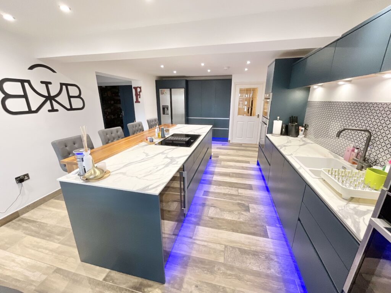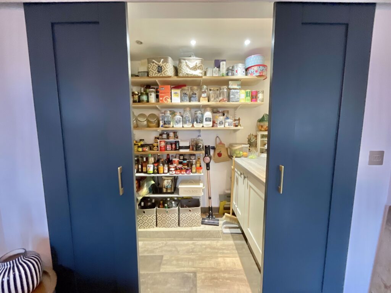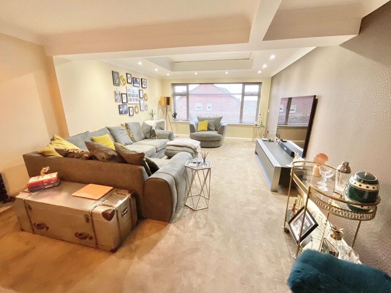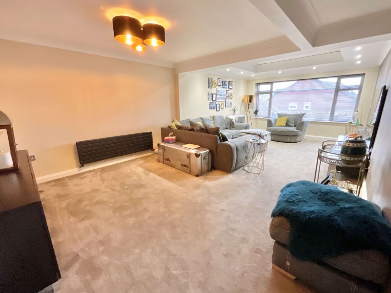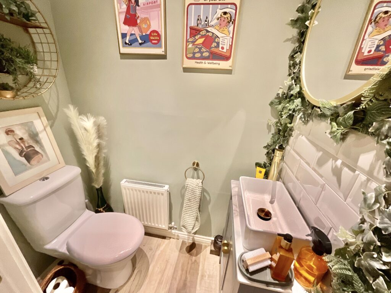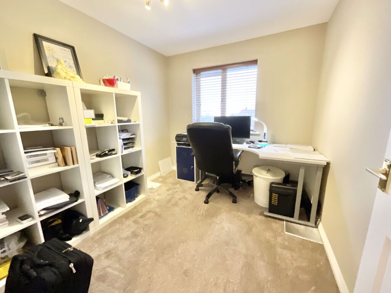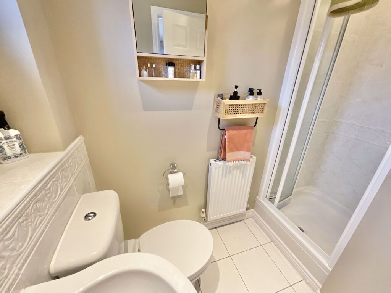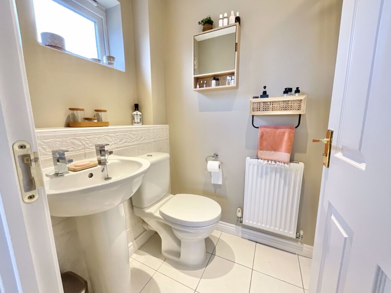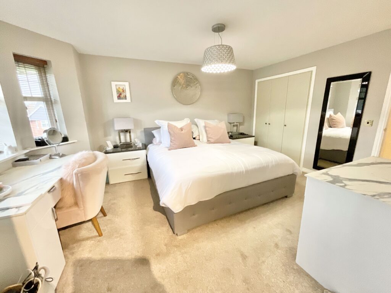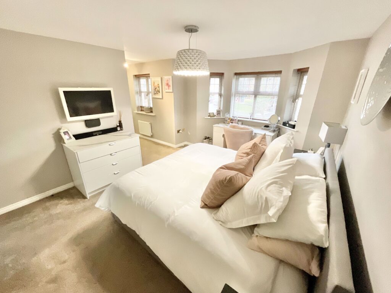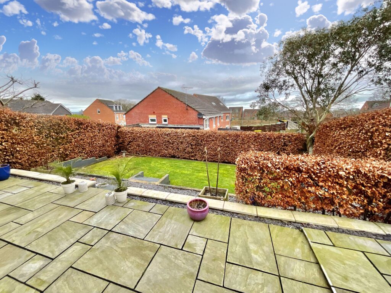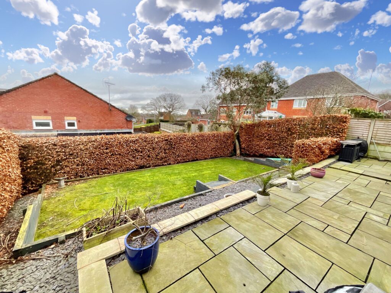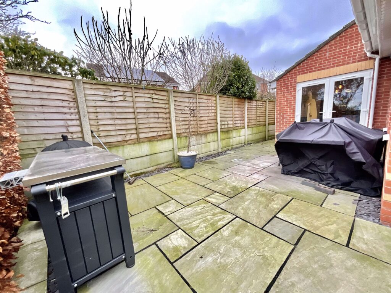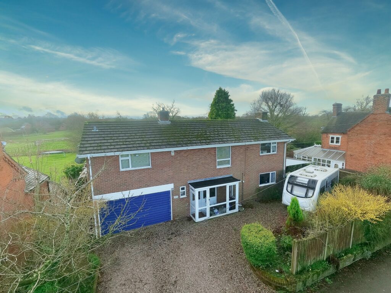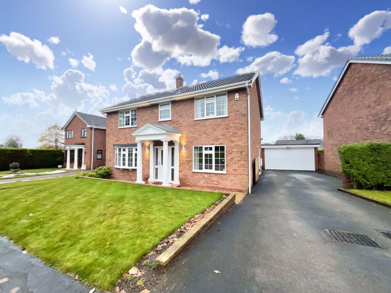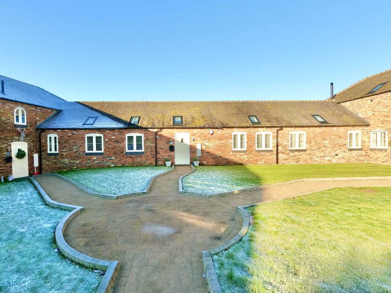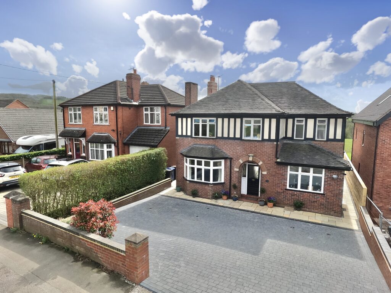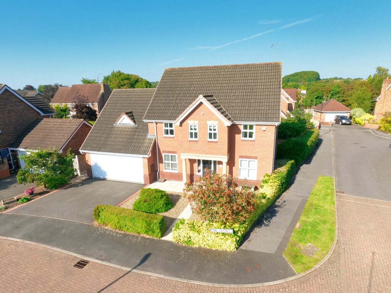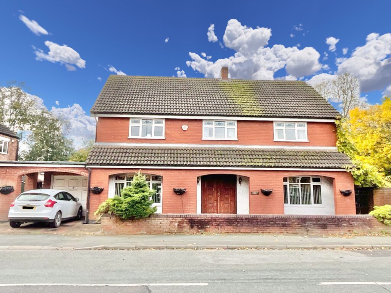Hugo Way, Loggerheads, TF9
£475,000
5 reasons we love this property
- A beautifully presented, four bedroom detached home, on the popular estate of Hugo Way in Loggerheads, having many local amenities.
- Double width driveway & double garage together with a pretty rear garden with large patio area, ideal for entertaining family & friends.
- Four generous bedrooms sit on the first floor, the main bedroom having a dressing area, along with two lovely en-suites & family bathroom.
- Offered with no upward chain, this wonderful family home offers everything you would need along with the village it sits within.
- Having been heavily extended, this stunning home now offers a lounge, huge family room, a large kitchen/diner and a snug.
About this property
First impressions can be deceiving so you’ll need to take a more in depth look at this incredible home to fully appreciate what it offers. Having been…
First impressions can be deceiving so you'll need to take a more in depth look at this incredible home to fully appreciate what it offers. Having been extended to quite a mammoth degree across the back of the house, we know that this really will tick all your boxes, so take a good look over the floorplan, even a peak through the virtual tour and then call us quickly to arrange your appointment as you wouldn't want to miss out on this. Upon approaching you'll draw up on the driveway where there's a little garden to the front and a double garage too, all fully accessible is you so wish to park the car inside. The entrance hallway leads you to the lounge which is currently used as a bedroom but a wonderful size room non-the-less. Through the hallway there's handy storage for shoes and coats on the left then a guest W.C, and on the right a door leading you into the integral garages. At the end of the hallway is the incredible kitchen/dining/living spaces where an impressive, contemporary kitchen welcomes you with a large island and breakfast bar. Along with many wall and base cabinets you will also enjoy two sets of double NEFF ovens, integrated dishwasher, wine fridge and space for an American style fridge/freezer. From the kitchen and to the right there is an additional little sitting area which would work well as a kids room, little snug or study as the French doors offer not only lots of lovely natural light but you could sling them open in the summer months for a warm breeze to swoop in whilst working away. From the snug there are also a set of sliding doors which open up to a wonderful walk-in pantry where you can also make a brew, a perfect little hideaway for appliances if you like a clutter free look to your kitchen! Also off from the kitchen is a huge family room, quite a surprise when you walk in with it's commodious feel, large enough to split in to two spaces for large sofas and maybe a games table. Upstairs you'll find four good sized bedrooms, the first on the left is the main bedrooms which benefits from plenty of fitted wardrobes both in the bedroom and around the corner in the dressing room area, which in turn leads to the en-suite shower room. Across the landing you'll pass an airing cupboard then into the third sized bedroom which is comfortably a double room then next door is the fourth bedroom which is a large single, currently used for an office. The final bedroom is a double room with an en-suite shower room, and finally the family bathroom which exudes sophistication and style with a walk in shower enclosure, wall hung vanity unit with sink inset, W.C and freestanding bath. Now back downstairs where from the kitchen you can open up the bi-folding doors to the rear patio which is extensive and ideal for entertaining family and friends as it extends around the side and back to the snug. Step then lead you down to the garden which is mostly laid to lawn so perfect for little ones to play safely or for you make a tropical haven for you to relax. This home is super impressive so we urge you to call us to come and see for yourself on 01785 851886.
Useful Links
Broadband and mobile phone coverage checker - https://checker.ofcom.org.uk/
Floor Plans
Please note that floor plans are provided to give an overall impression of the accommodation offered by the property. They are not to be relied upon as a true, scaled and precise representation.
Agent's Notes
Although we try to ensure accuracy, these details are set out for guidance purposes only and do not form part of a contract or offer. Please note that some photographs have been taken with a wide-angle lens. A final inspection prior to exchange of contracts is recommended. No person in the employment of James Du Pavey Ltd has any authority to make any representation or warranty in relation to this property.
ID Checks
Please note we charge £30 inc VAT for each buyers ID Checks when purchasing a property through us.
Referrals



