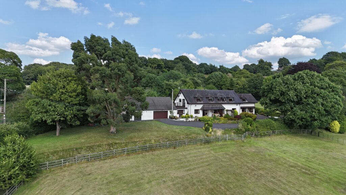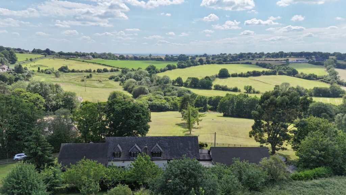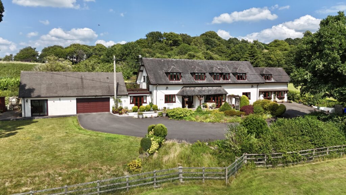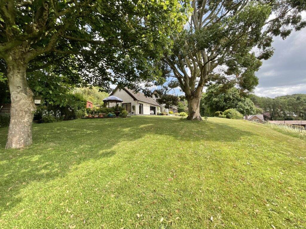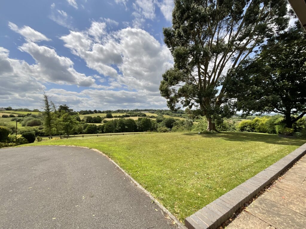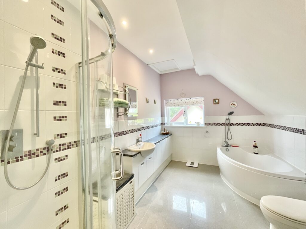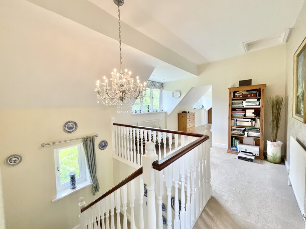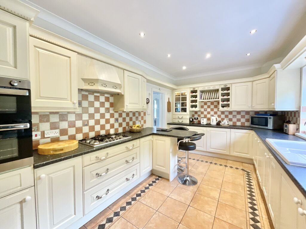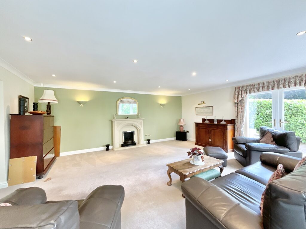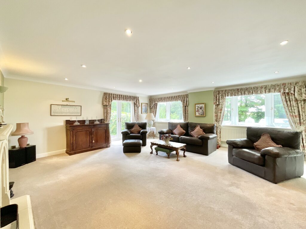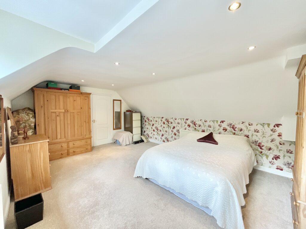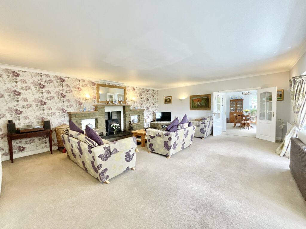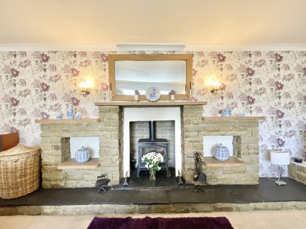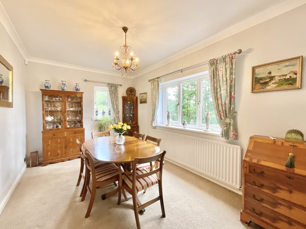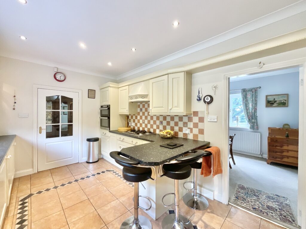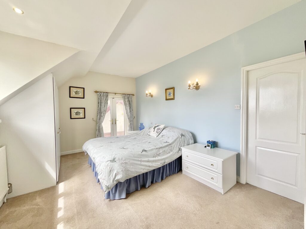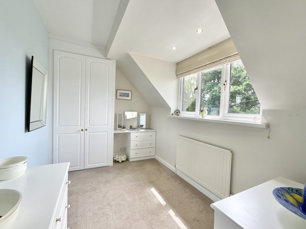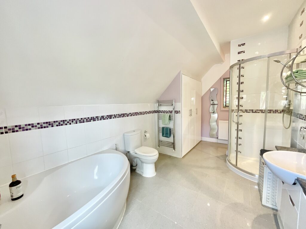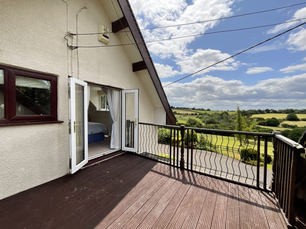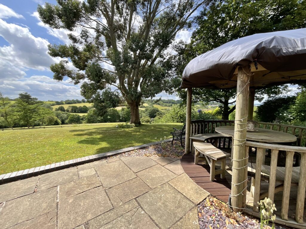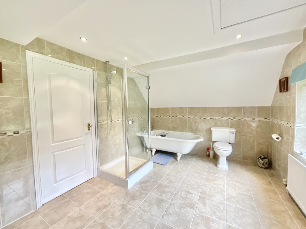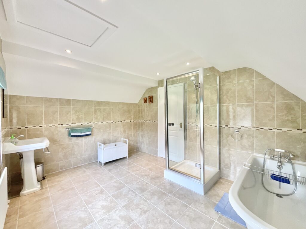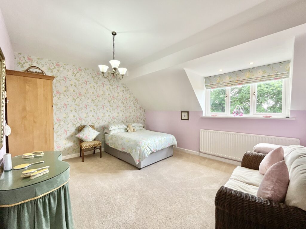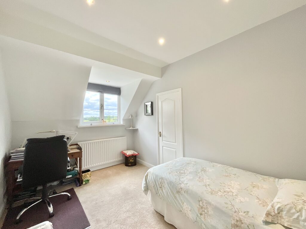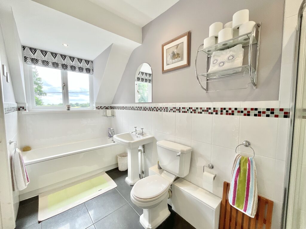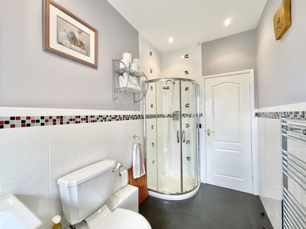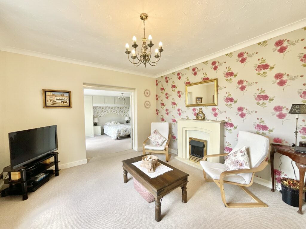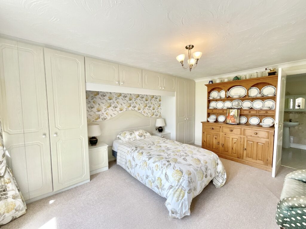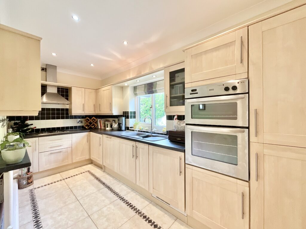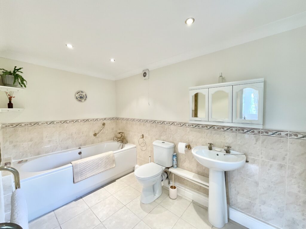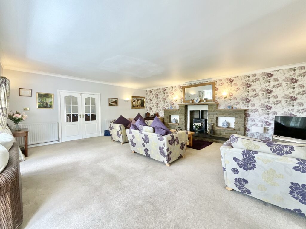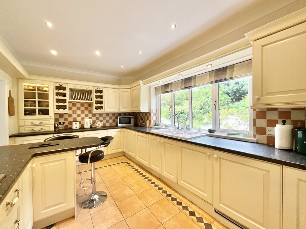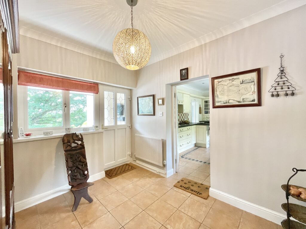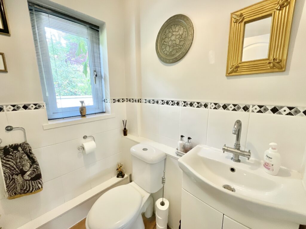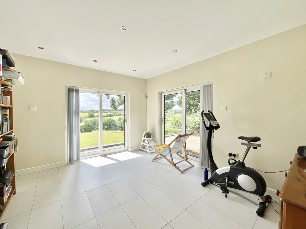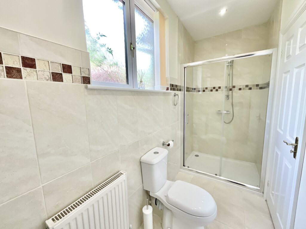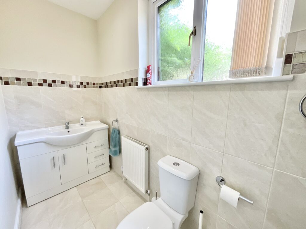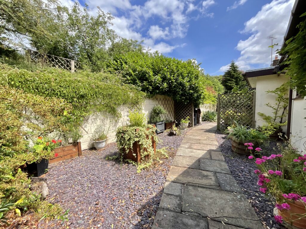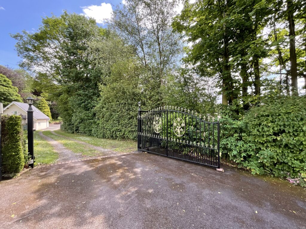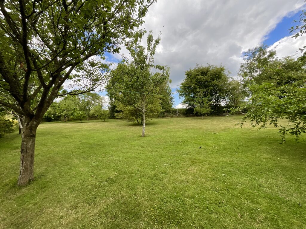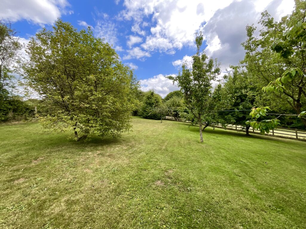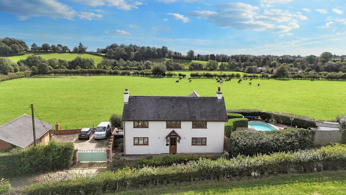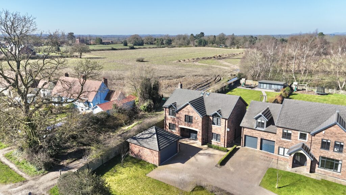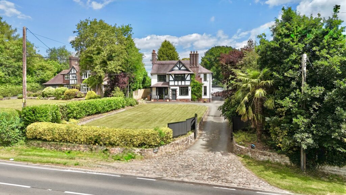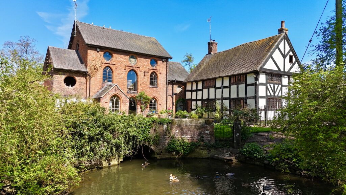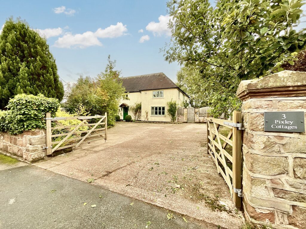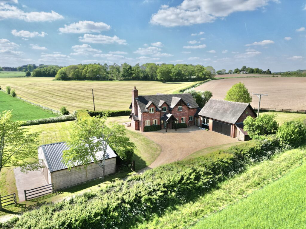Lightwood Road, Stoke-On-Trent, ST3
£875,000
5 reasons we love this property
- Expansive five-bedroom detached family home sitting on 0.63-acres of land with versatile gardens, sprawling views, uninterrupted countryside views and tranquil gardens, including a private orchard.
- Generous living areas including two spacious reception rooms, a bright dining room, fully integrated kitchen/breakfast room, plus a boot room, pantry and W/C.
- Master bedroom with dressing room, en suite and balcony, further second bedroom with en suite, two additional double bedrooms, the fourth having access into a jack-and-jill bathroom.
- Fully self-contained annex, ideal for multi-generational living with a bright lounge, fully integrated kitchen, double bedroom with lush views and an en suite bathroom.
- Electric gated entrance, driveway with ample off-road parking, double garage, bar/studio/gym with en suite. Close amenities in Stone and Longton, plus ideal commuter links via road, bus, and rail.
Virtual tour
About this property
Expansive 5-bed sanctuary on sought-after Lightwood Road. Luxurious interiors, stunning views, and secluded grounds with orchard, annexe for multi-gen living, and versatile garage room. Close to amenities, schools, and commuter routes—a true beacon of peace and tranquillity.
The light at the end of the tunnel awaits. Tucked away from the world, hidden behind electric gates and set proudly back from the sought-after Lightwood Road, this expansive and stunning five-bedroom detached home offers more than just a place to live; it offers sanctuary, tranquillity and soul. Sitting on a 0.63-acre plot, this one-of-a-kind residence combines luxurious interiors and breathtaking panoramic views – a true beacon of peace.
The spacious and welcoming entrance hall leads you directly into the first reception room, boasting a bright bay entrance with glazed French doors, with room for the whole family to gather, plus a dual fuel burner with a stone-built fire surround, perfect for cosy nights in. The dining room offers dual-aspect windows, a generous size and is perfect for entertaining. The kitchen/breakfast room is every chef’s dream. Equipped with integrated appliances, including a fridge, freezer, dishwasher, double oven, washing machine, and a dryer. The handy breakfast bar makes it easy to enjoy a morning coffee as the sun pours in. Adjacent is a practical boot room, with a second front entrance – ideal for busy households – with a pantry and W/C. The family sitting room is another generous space, perfect for games, movie nights or simply unwinding. Upstairs, you’ll discover a master bedroom with a private dressing room, an en suite with a corner bath, shower, vanity sink, and W/C, and a balcony with views that stretch for miles. The second double bedroom also offers an ensuite with a bath, shower, sink, and W/C. Two further double bedrooms are perfect for a growing family, plus the fourth bedroom has access to a Jack-and-Jill bathroom, offering a bath, shower, sink, and W/C. The landing offers a peaceful sitting area, lovely for reading, thinking, or simply watching the light change as the hours go by.
Downstairs, the annex offers independence and luxury for multi-generational living, featuring a bright living room, fully integrated kitchen, double bedroom with fitted wardrobes, and an en suite bathroom. It’s perfectly suited for parents, older children, or live-in help. French doors in the bedroom open to the countryside, also doubling as a private entrance, separate from the main entrance hall.
Step outside and enter a world of your own. The South-facing island patio stretching across the front of the home is perfect for morning tea or evening wine. The wraparound gardens are simply enchanting, offering expansive lawns, woodlands, and a whimsical hidden garden. Follow the Indian sandstone path to discover peaceful pockets and separated garden areas, each with a different mood in mind. At the rear, a bountiful orchard invites you to stroll in tranquillity among the apple, cherry, and pear trees, fresh from your own land. The spacious double garage is perfect for secure storage and extensive parking for vehicles, while the next door offers a versatile room, perfect as a gym, home studio, games room or even a bar, and it features it’s own attached shower room with a large shower cubicle, W/C, sink and vanity unit.
Though you’re hidden from view, you’re far from isolated. Walk to nearby schools, shops, eateries, supermarkets, and healthcare services. The towns of Stone and Longton are just a short drive away. Commuters will love the easy access to the A34, A50, A500, and M6, with Stone train station within driving distance too! This is more than a house—it’s a journey from the everyday into something extraordinary. A place where every room, every garden path, and every morning view speaks of peace, possibility, and promise. Here, the light at the end of the tunnel isn’t just an idea—it’s home.
PLEASE NOTE:-DIRECTIONS TO THE PROPERTY
Leaving Stone on the A520, Longton Road , continue to the traffic island and take the second exit onto Lightwood Road, continue and you will find the property on your left.
Take the drive opposite Roseacre Grove and go straight ahead (go past the cream chalet style dwelling on your right hand side) and drive up to the tall wrought iron double gate (number 780 is displayed twice on a fence post)
Council Tax Band: G
Tenure: Freehold
Floor Plans
Please note that floor plans are provided to give an overall impression of the accommodation offered by the property. They are not to be relied upon as a true, scaled and precise representation. Whilst we make every attempt to ensure the accuracy of the floor plan, measurements of doors, windows, rooms and any other item are approximate. This plan is for illustrative purposes only and should only be used as such by any prospective purchaser.
Agent's Notes
Although we try to ensure accuracy, these details are set out for guidance purposes only and do not form part of a contract or offer. Please note that some photographs have been taken with a wide-angle lens. A final inspection prior to exchange of contracts is recommended. No person in the employment of James Du Pavey Ltd has any authority to make any representation or warranty in relation to this property.
ID Checks
Please note we charge £30 inc VAT for each buyers ID Checks when purchasing a property through us.
Referrals
We can recommend excellent local solicitors, mortgage advice and surveyors as required. At no time are you obliged to use any of our services. We recommend Gent Law Ltd for conveyancing, they are a connected company to James Du Pavey Ltd but their advice remains completely independent. We can also recommend other solicitors who pay us a referral fee of £240 inc VAT. For mortgage advice we work with RPUK Ltd, a superb financial advice firm with discounted fees for our clients. RPUK Ltd pay James Du Pavey 25% of their fees. RPUK Ltd is a trading style of Retirement Planning (UK) Ltd, Authorised and Regulated by the Financial Conduct Authority. Your Home is at risk if you do not keep up repayments on a mortgage or other loans secured on it. We receive £70 inc VAT for each survey referral.



