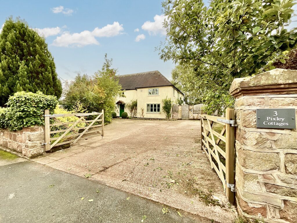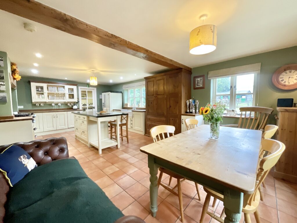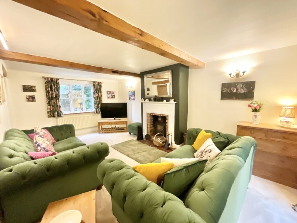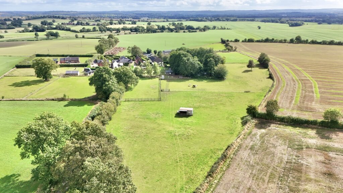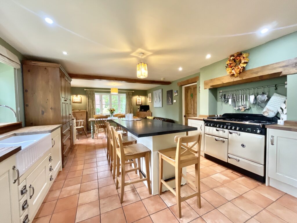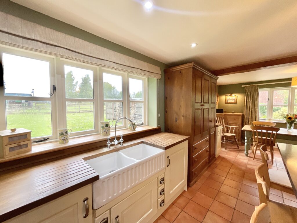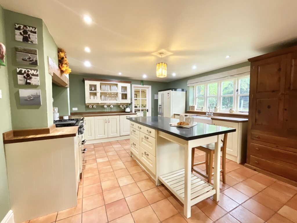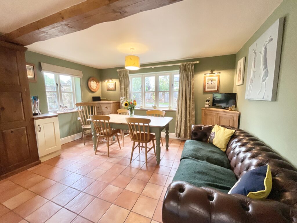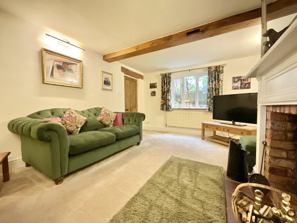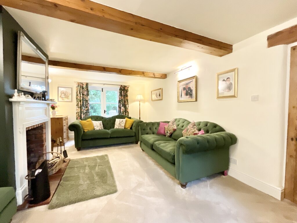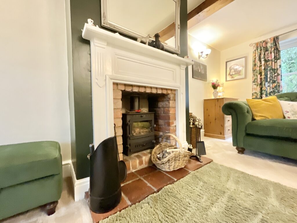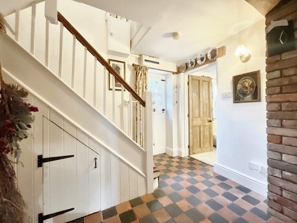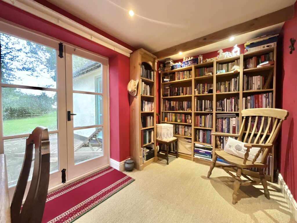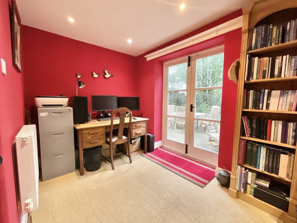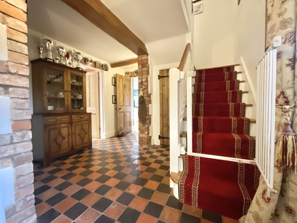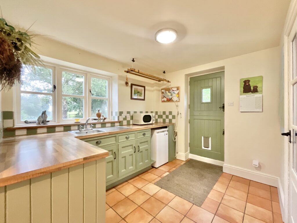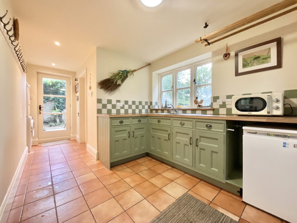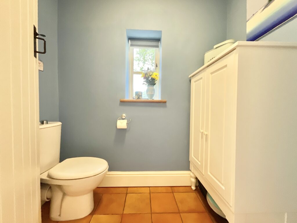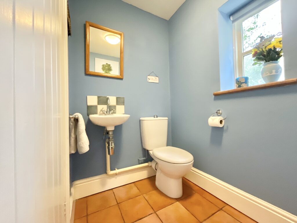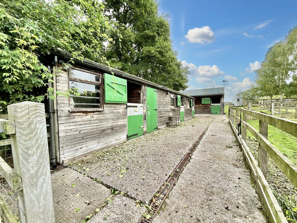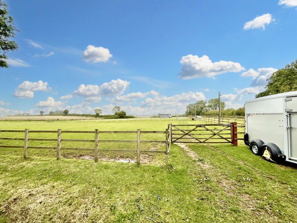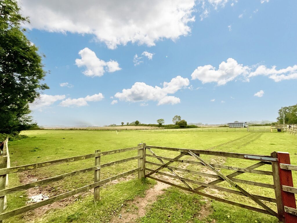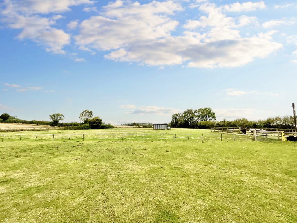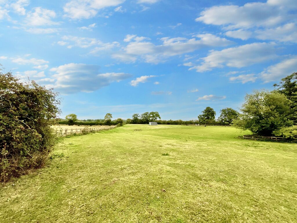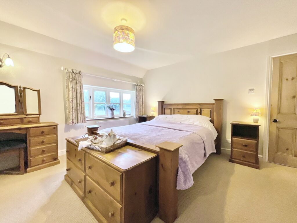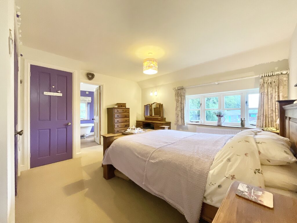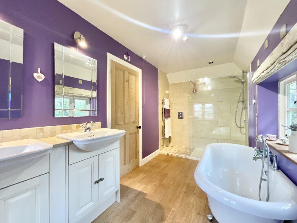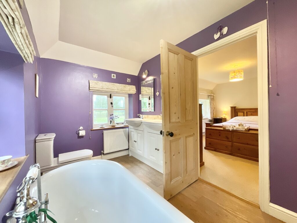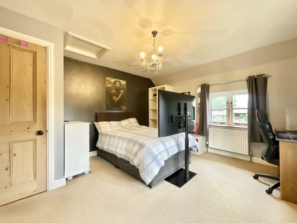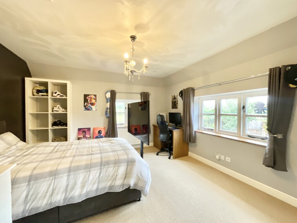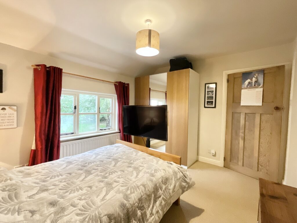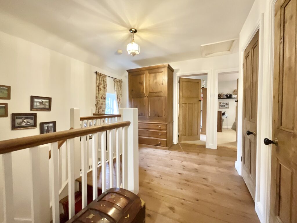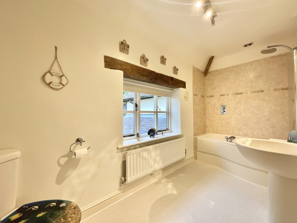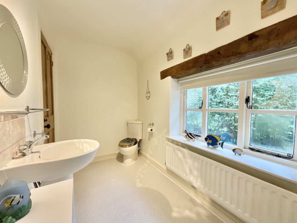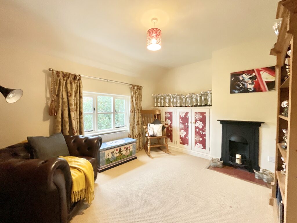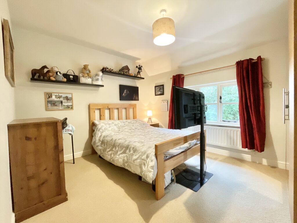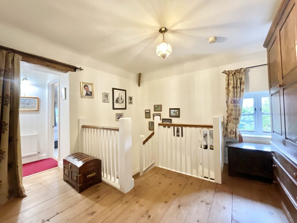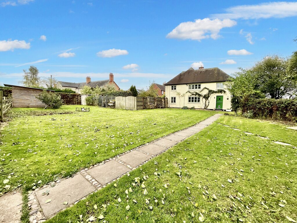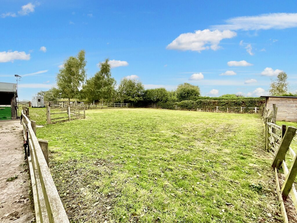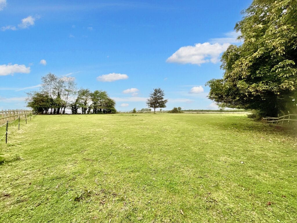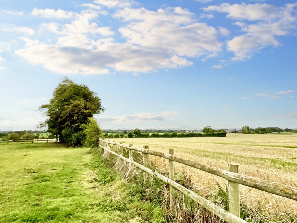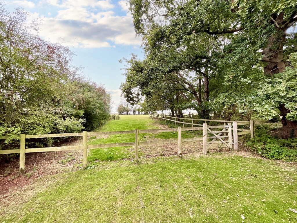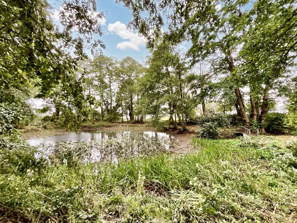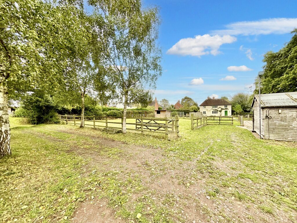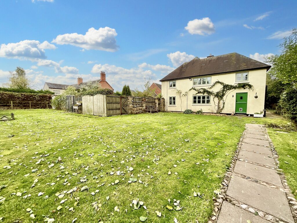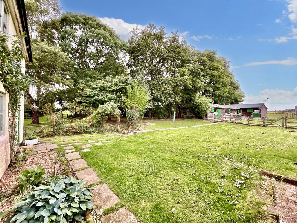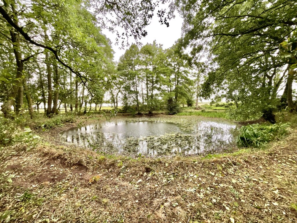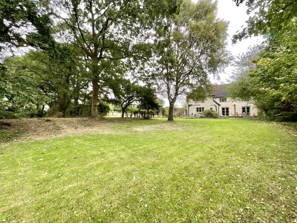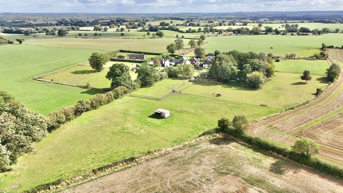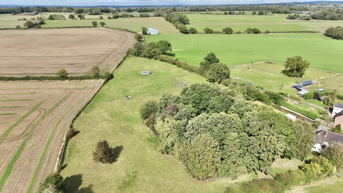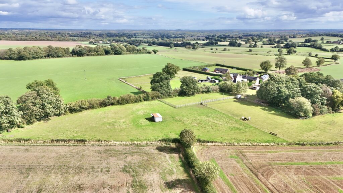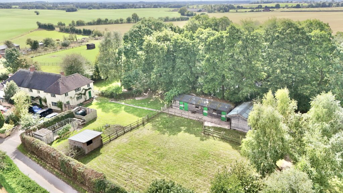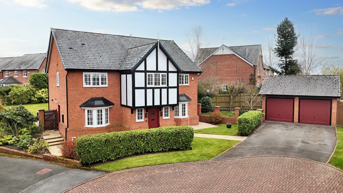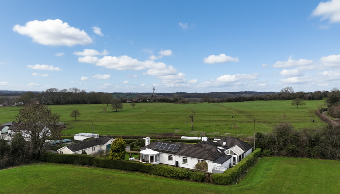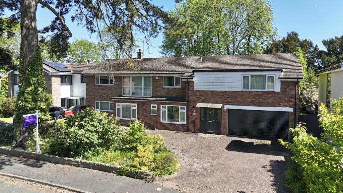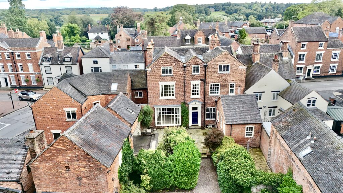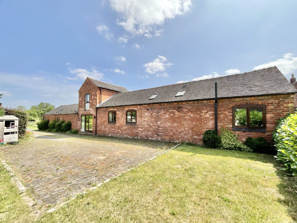Pixley Lane, Hinstock, TF9
£725,000
Offers Over
5 reasons we love this property
- The quiet and peaceful location is exquisite with sensational, far reaching views over to The Wrekin, sitting equidistance between Market Drayton and Newport with many local amenities.
- With just under 5 acres of paddocks, 6 stables, a tack room, hen coop & two storage rooms, this would be ideal for equestrian use or a small holding with plenty of room to grow veggies.
- This beautiful country cottage offers wonderful accommodation from a large kitchen/diner, utility room, guest W.c, study and lounge with a fireplace.
- Four generous double bedrooms sit to the first floor with a spacious landing, lovely bathroom and ensuite with a separate shower enclosure and roll top bath.
- Pixley Cottages sits within a fantastic plot of just under 5 acres which includes beautiful wrap around gardens, a small woodland, pond, paddocks and a floodit exercise paddock.
Virtual tour
About this property
Gather your cavalry & march quickly to view your dream country residence at Pixley Cottages, a tranquil paradise at the end of a private lane, sitting in just under 5 acres. A four bedroom country Cottage boasting stables, paddocks, spacious living areas, and stunning outdoor spaces, including a pool, woodland & views. Offered by James Du Pavey Eccleshall – schedule a viewing today!
Drawing up your carriage to Pixley Cottages, you’ll find a hidden world of equestrian wonder. In the blinker of an eye you’ve discovered your dream home, a little paradise tucked away at the end of private lane, that will quite simply tick all the boxes that you could ask for. So saddle up and expect to be impressed with this sensational country Cottage that may just buck the trends or expectations of a characterful, charming residence like this, with paddocks and space for all your cavalry of people, coaches and animals.
The gated entrance opens to a spacious driveway with parking for several vehicles, then the cottage door opens to a beautiful hallway that instantly exudes character and charm with beams to the ceiling and a lovely black and terracotta quarry tiled floor. A door to the left opens into the lounge which is a cosy haven for enjoying with family and on colder autumn nights, you can light the log burning stove and snuggle up for a movie or simply relax with a flickering flame in the background. A set of French doors lead you from the lounge out to the patio area which is ideal for the later summers evenings allowing the breeze to roll on in.
Back through the hallway you’ll find a storage cupboard beneath the staircase and a study on the left with another set of French doors to the patio and of course this room could also serve you well as a hobbies room or child’s playroom, although with the most exciting gardens and paddocks right outside, we’re sure it’ll be hard to keep the family inside for long.
The magnificent kitchen/diner sits next door to the study with bespoke cream cabinetry and Oak worktops over, complimented further by a Rangemaster cooker sitting within a fire surround, a matching Rangemaster fridge/freezer and dishwasher all included. The central island works perfectly for breakfast and lunchtime conversations whilst over to the right there is space for a large dining table to welcome all your family and friends for that big Sunday lunch. This incredible space epitomises the ideal of a country kitchen for living, dining and cooking. Just off from the kitchen you’ll find a large utility room with more cupboards and storage and a guest W.C. There’s direct access to the rear garden, stables and paddocks, convenience at it’s best with another door on the opposite side leading to the patio, ideal for muddy paws and boots.
Heading upstairs to the first floor the spacious landing provides not only additional storage space by way of a cupboard, airing cupboard and space for a large wardrobe, but access to all four double bedrooms. Bedroom four is first on the left with a window facing to the front aspect. Next door bedroom three and then the family bathroom; a modern suite with a bath, sink and W.C.
The second bedroom is of a very generous size with dual aspect windows overlooking the front driveway and the stables and fields to the left. The final master bedroom offers plenty of fitted wardrobes and a beautiful ensuite with a free standing roll top bath, separate shower enclosure, W.C and a vanity unit with double sinks inset.
We’ll now clip clop around the grounds which is where the real excitement begins for those who love being outside or have animals, from horses to donkeys, maybe other live stock or even vintage cars and other vehicles, either way this is the epitome of country living fit for both equestrian use or a family small holding. First there are gardens that wrap around the back and side of the house which is fenced off from the paddocks. There’s a dog run, shed’s, six stables, a floodlit exercise paddock and storage space galore with power and water to some of the outbuildings. The paddocks even have their own driveway making access to the this area a breeze with mains water to the feeding troughs. Continue around the woodland area and there’s no doubt you’ll stand to appreciate the far reaching views all the way over to The Wrekin and on very clear days, the Welsh Hills. Inside the wooded area you’ll discover a large pool with a pretty iron bridge drawing over the stream, an idyllic tranquil haven to relax and clear the cobwebs of our busy minds.
So to summarise, this dark horse really has so much to offer you so you’ll need to rein in your excitement for this property when looking around as there is so much to take in, saddle up and be prepared to be galloping forward with wanting to make an offer on this magnificent home, call the James Du Pavey Eccleshall branch today to arrange a viewing or for any further information.
Location
Set within the village of Hinstock where there is a primary school, pub and village shop/delicatessen/post office. Just a short drive away you will find all of your necessary amenities in either of the Market Towns of Newport or Market Drayton where there are major supermarkets, and a mixture of chain and independent shops, swimming pools, even a little theatre/cinema.
Council Tax Band: D
Tenure: Freehold
Useful Links
Broadband and mobile phone coverage checker - https://checker.ofcom.org.uk/
Floor Plans
Please note that floor plans are provided to give an overall impression of the accommodation offered by the property. They are not to be relied upon as a true, scaled and precise representation. Whilst we make every attempt to ensure the accuracy of the floor plan, measurements of doors, windows, rooms and any other item are approximate. This plan is for illustrative purposes only and should only be used as such by any prospective purchaser.
Agent's Notes
Although we try to ensure accuracy, these details are set out for guidance purposes only and do not form part of a contract or offer. Please note that some photographs have been taken with a wide-angle lens. A final inspection prior to exchange of contracts is recommended. No person in the employment of James Du Pavey Ltd has any authority to make any representation or warranty in relation to this property.
ID Checks
Please note we charge £50 inc VAT for ID Checks and verification for each person financially involved with the transaction when purchasing a property through us.
Referrals
We can recommend excellent local solicitors, mortgage advice and surveyors as required. At no time are you obliged to use any of our services. We recommend Gent Law Ltd for conveyancing, they are a connected company to James Du Pavey Ltd but their advice remains completely independent. We can also recommend other solicitors who pay us a referral fee of £240 inc VAT. For mortgage advice we work with RPUK Ltd, a superb financial advice firm with discounted fees for our clients. RPUK Ltd pay James Du Pavey 25% of their fees. RPUK Ltd is a trading style of Retirement Planning (UK) Ltd, Authorised and Regulated by the Financial Conduct Authority. Your Home is at risk if you do not keep up repayments on a mortgage or other loans secured on it. We receive £70 inc VAT for each survey referral.



