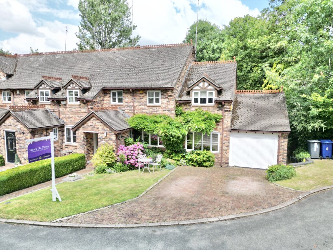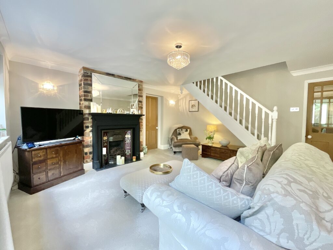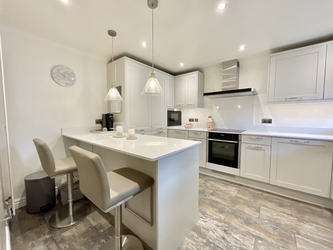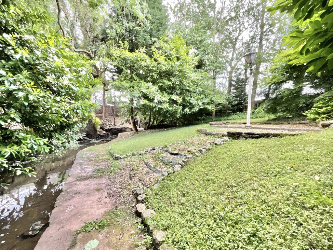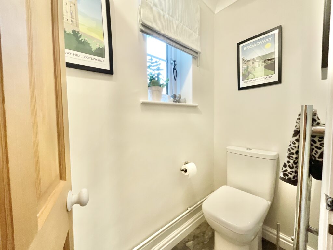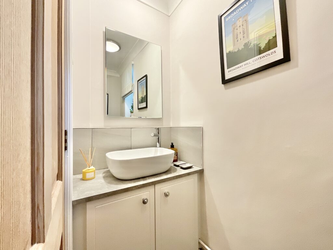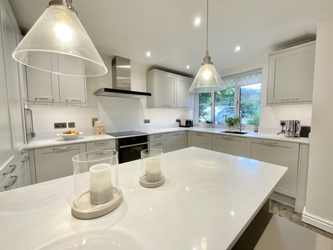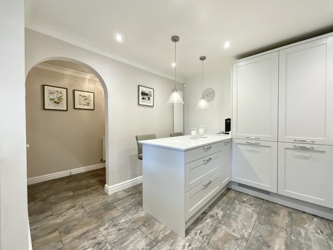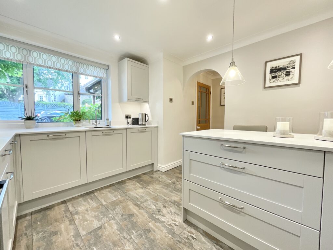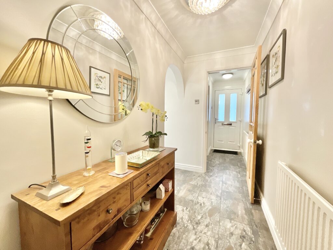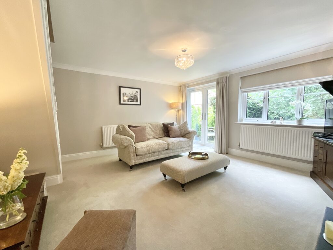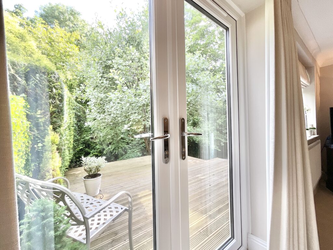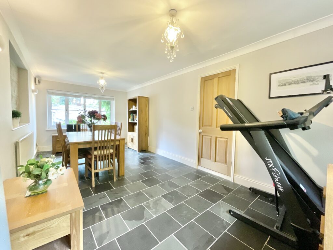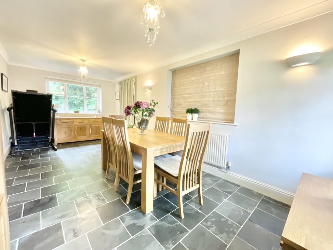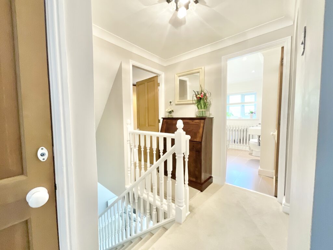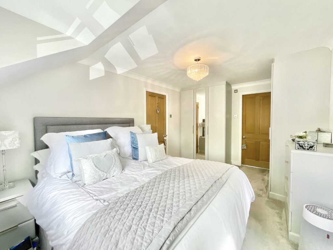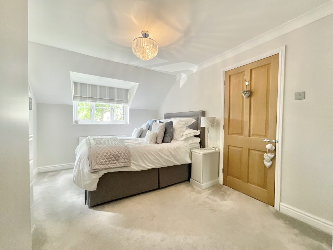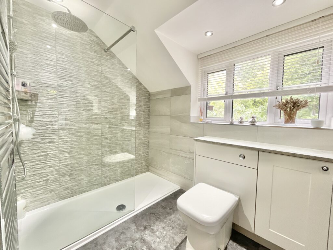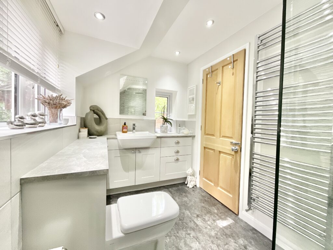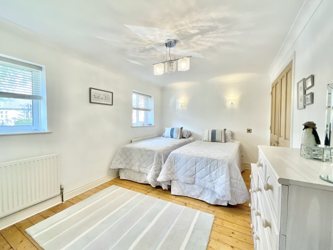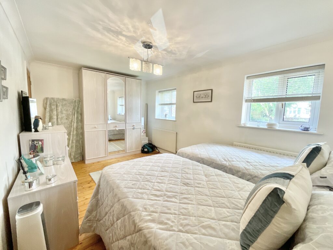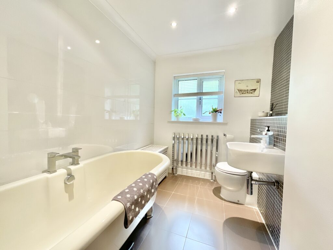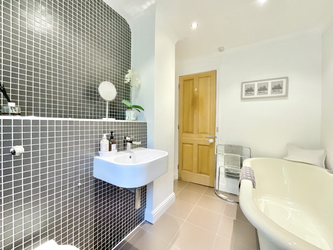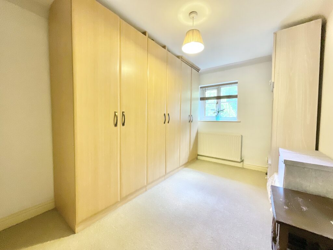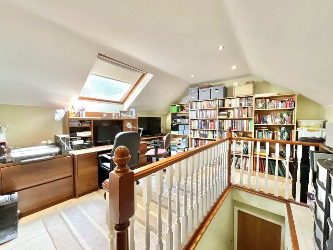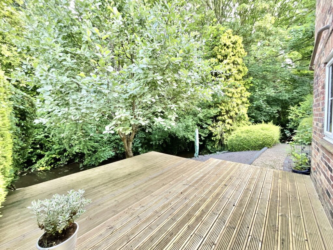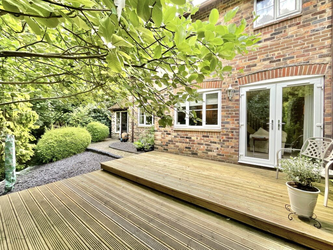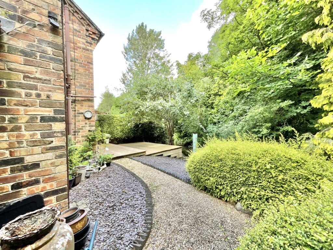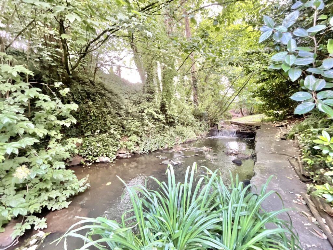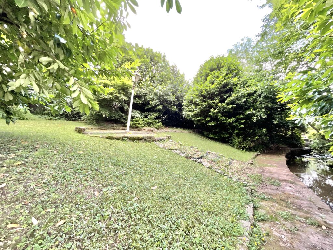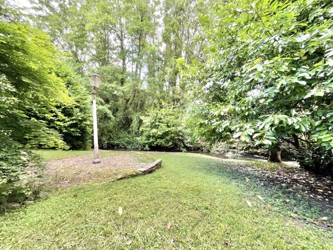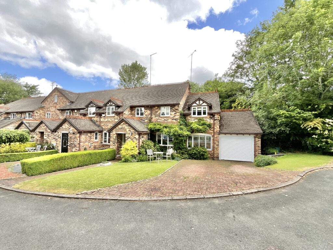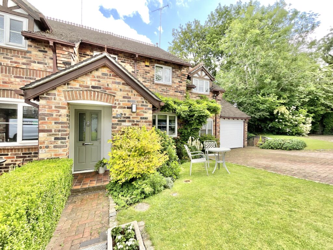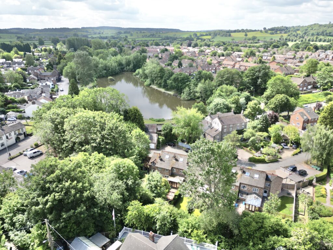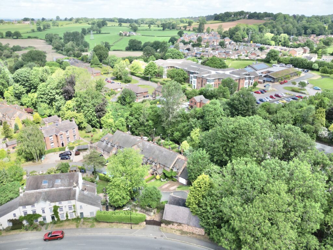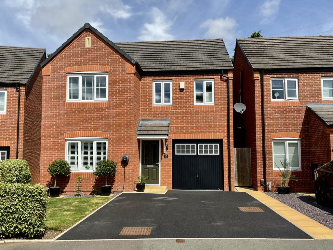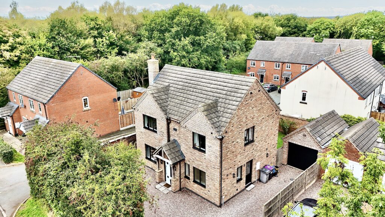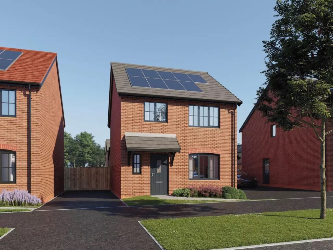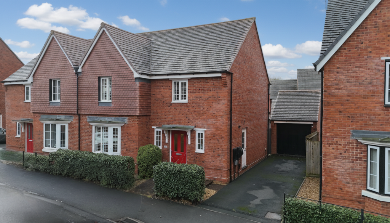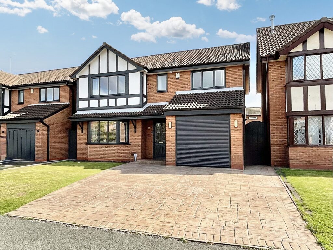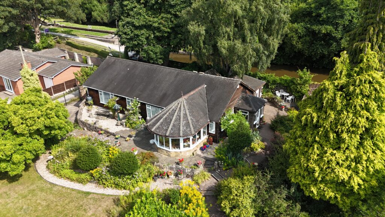River Lea Mews, Madeley, CW3
£392,000
Offers Over
5 reasons we love this property
- A beautiful Riverside home with a quintessential cottage feel and charming details throughout.
- Three double bedrooms and two bathrooms, along with a second floor study/reception room allows for plenty of space to relax and unwind.
- On the ground floor find a kitchen fitted with a range of Neff appliances, a living room, dining room, guest cloakroom and integral garage.
- Outside, a riverside retreat awaits with an initial rear garden to enjoy with a lovely decking area, while further along the river a large patch of lawn and shrubs is in need of your creative touch.
- Located in the heart of Madeley, enjoy excellent amenities, schools and travel links close by!
Virtual tour
About this property
A beautiful Riverside home with a quintessential cottage feel and charming details throughout. Charming riverside mews cottage with 3 double bedrooms and an integral garage.
Make a splash in the property pool and go with the flow all the way to River Lea Mews, where cottage charm meets modern practicality at every corner. This delightful riverside retreat boasts three double bedrooms, two bathrooms and fantastic reception space, all with one seriously unique twist… your very own river running through the garden. With high standard finishes throughout and a location straight out of a story book, this property is definitely dream home potential.
Pull up on the driveway and meander to the front door. Step into an entrance hall that flows seamlessly into the main hallway and guest cloakroom. Follow the current to the show-stopping kitchen/breakfast room, which is a stylish, stream-lined space fitted with a range of Neff appliances including a fridge/freezer, hide & slide oven, hob, cooker hood, microwave and dishwasher, as well as bespoke cabinetry and glistening Quartz worktops. A breakfast bar makes morning coffees feel like a stay at a boutique waterside café. Glide into the spacious living room, where a feature fireplace warms the space and French doors open to riverside decking, a picture-perfect spot for soaking in the serene soundtrack of trickling water. Adjacent, a generous dining room with dual-aspect windows is ideal for hosting everything from flowing conversations to lavish dinner parties. There's even access to the integral garage for extra convenience.
Head upstairs to discover three double bedrooms and two beautiful bathrooms. The master suite is the definition of tranquil comfort, complete with its own private ensuite. Bedrooms two and three are equally generous, with built-in storage keeping things tidy. A stylish family bathroom finishes the floor offering a full bath, W.C, sink and feature-tile wall that makes a real splash. Up on the second floor, a versatile office/loft room awaits, perfect as a home office, creative studio or secret hideaway above the stream.
Step out through the French doors to your riverside decking, the perfect place to relax, unwind and take in the calming sounds of water. Venture further and discover a large patch of lawn just begging to be transformed. Whether it’s a wildflower haven, veggie patch or summer soirée spot, let your imagination flow wild. A charming front garden adds to the home’s charm, while the driveway and garage makes parking not even a second thought. Located in the heart of Madeley, enjoy local shops, top schools and travel links all within easy reach, not to mention that idyllic river view from your own back garden. Don’t let this one drift away, call today to arrange your viewing and ride the current toward your next chapter. This unique opportunity doesn’t come everyday!
Location
Madeley is a large rural village centred around the village green, church and pool. There are shops, pubs and restaurants within the village along with schools for children of all ages. Set approximately 5 miles west of Newcastle Under Lyme where further amenities are available also linking the village to further commuter links including the M6 motorway at Junction 15 and the mainline rail link at Stoke on Trent station. Surrounded by agricultural farm land and woodland and having a number of listed buildings throughout, the village remains picturesque and a fantastic place to live.
Council Tax Band: E
Tenure: Freehold
Useful Links
Broadband and mobile phone coverage checker - https://checker.ofcom.org.uk/
Floor Plans
Please note that floor plans are provided to give an overall impression of the accommodation offered by the property. They are not to be relied upon as a true, scaled and precise representation. Whilst we make every attempt to ensure the accuracy of the floor plan, measurements of doors, windows, rooms and any other item are approximate. This plan is for illustrative purposes only and should only be used as such by any prospective purchaser.
Agent's Notes
Although we try to ensure accuracy, these details are set out for guidance purposes only and do not form part of a contract or offer. Please note that some photographs have been taken with a wide-angle lens. A final inspection prior to exchange of contracts is recommended. No person in the employment of James Du Pavey Ltd has any authority to make any representation or warranty in relation to this property.
ID Checks
Please note we charge £50 inc VAT for ID Checks and verification for each person financially involved with the transaction when purchasing a property through us.
Referrals
We can recommend excellent local solicitors, mortgage advice and surveyors as required. At no time are you obliged to use any of our services. We recommend Gent Law Ltd for conveyancing, they are a connected company to James Du Pavey Ltd but their advice remains completely independent. We can also recommend other solicitors who pay us a referral fee of £240 inc VAT. For mortgage advice we work with RPUK Ltd, a superb financial advice firm with discounted fees for our clients. RPUK Ltd pay James Du Pavey 25% of their fees. RPUK Ltd is a trading style of Retirement Planning (UK) Ltd, Authorised and Regulated by the Financial Conduct Authority. Your Home is at risk if you do not keep up repayments on a mortgage or other loans secured on it. We receive £70 inc VAT for each survey referral.



