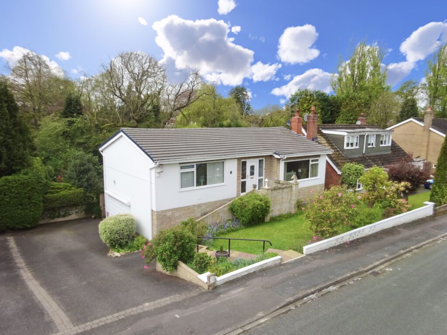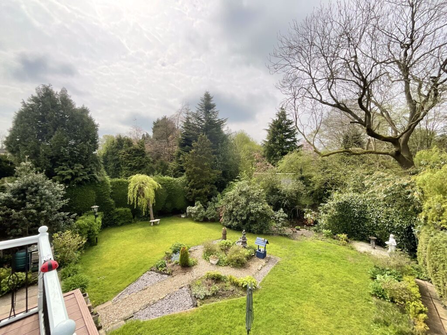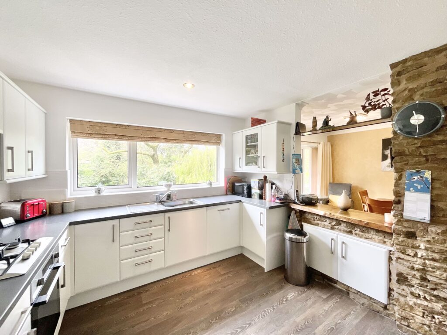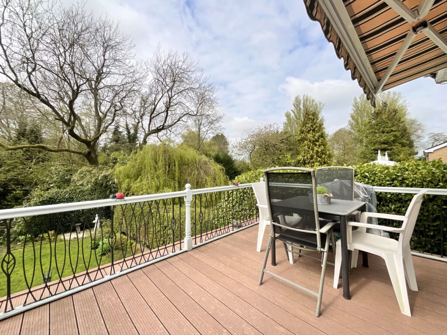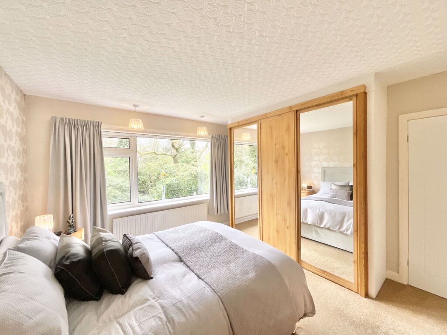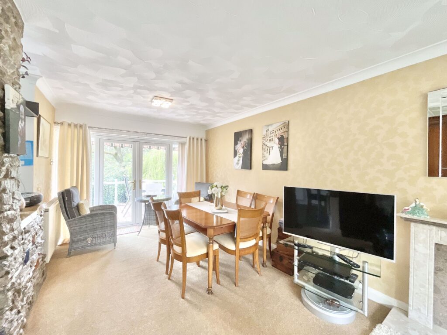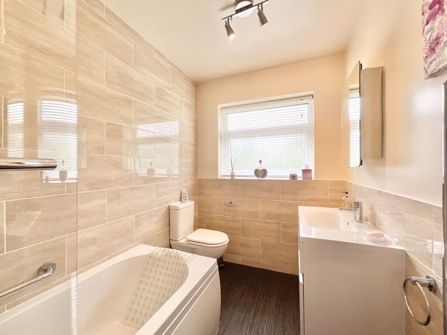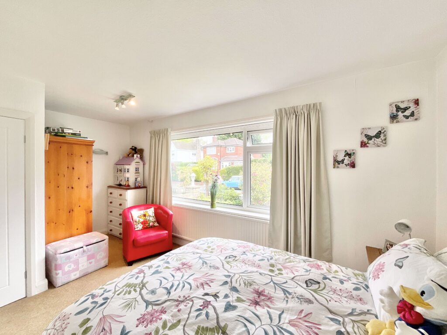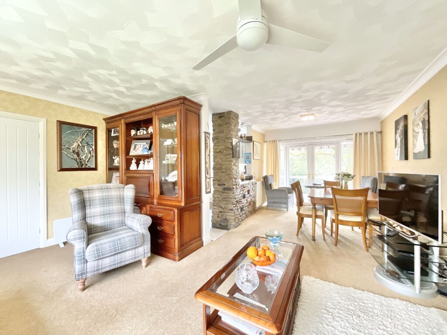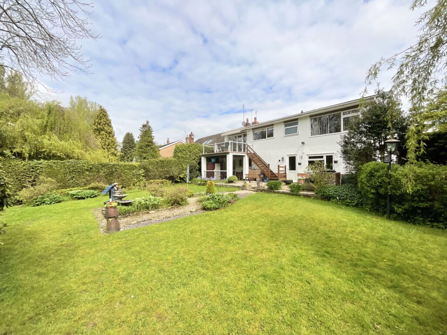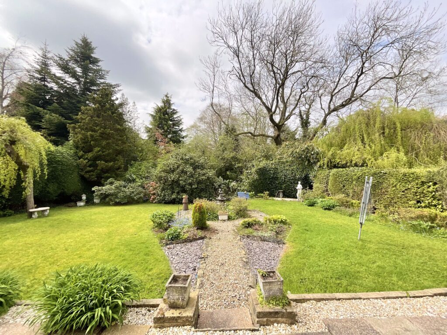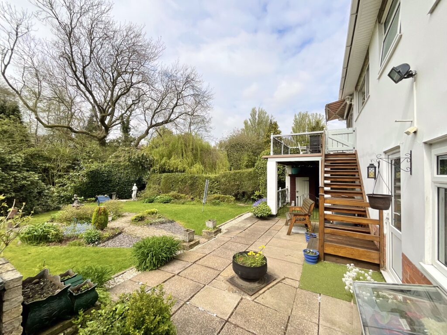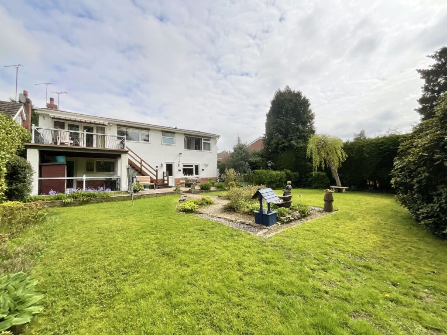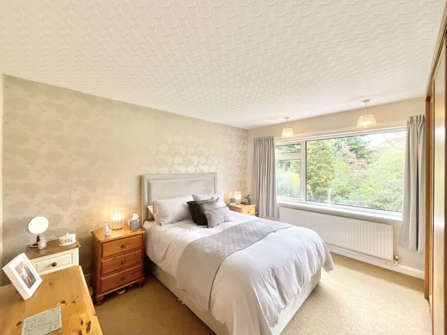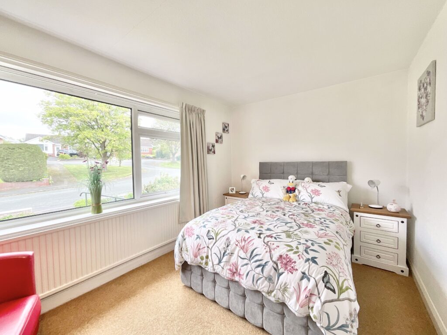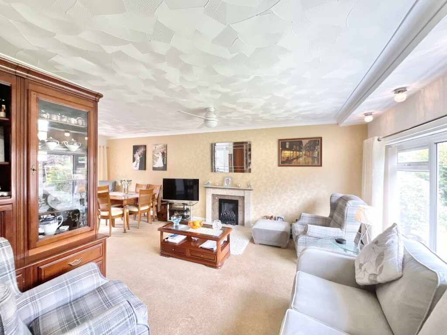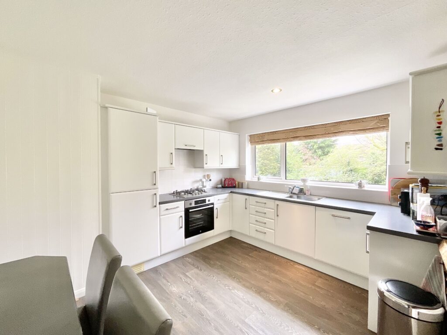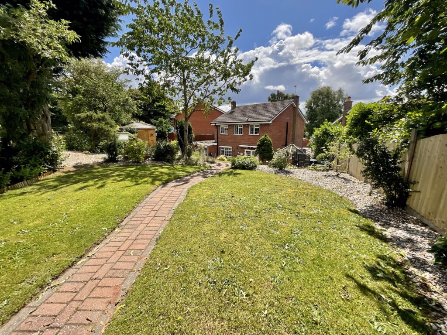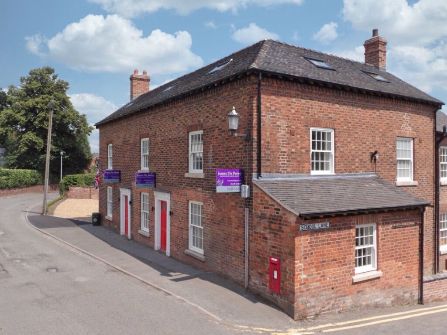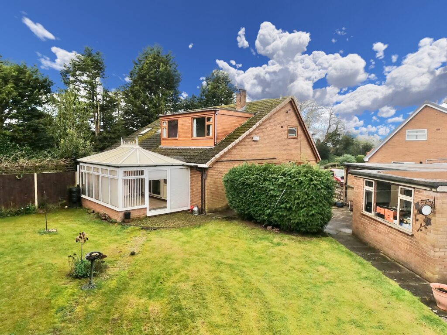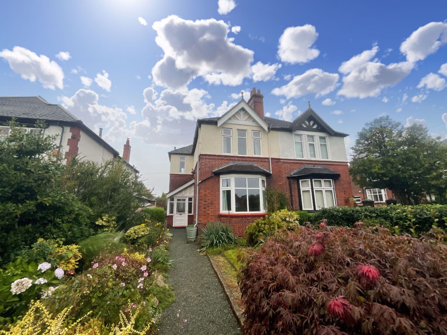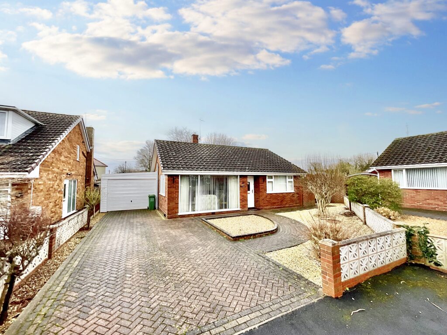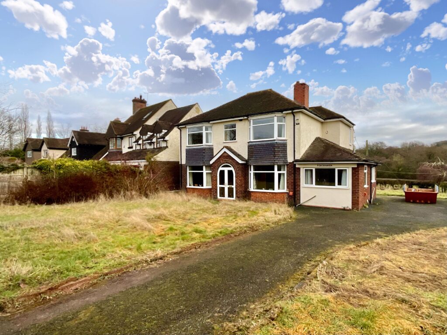Salander Crescent, Wistaston
£350,000
5 reasons we love this property
- Outstanding bedroom accommodation, including two double bedrooms, a modern main bathroom and a further room with a separate shower room providing multipurpose options
- Offering incredibly spacious accommodation, including a stylist open-plan layout with a sun terrace, perfect for entertainment and relaxation!
- Occupying a peaceful position within the sought after village of Wistaston with a selection of facilities nearby for your comfort and convenience
- Generous driveway providing off-road parking for multiple vehicles, an attractive front garden, plus a beautifully landscaped, private rear garden, ideal for outdoor entertaining
- Immaculately presented, affording excellent levels of natural light with extraordinary room proportions throughout
About this property
Immaculate bungalow on Salander Crescent with stunning private garden views, open living space, stylish kitchen, two bedrooms, garage, workshop/office, shower room, and landscaped garden. A perfect retreat for entertaining and relaxation. Contact our Nantwich office today!
Fancy a home with a view? How about a wonderful view of your private, immaculate, landscaped garden from your bedroom window or sun terrace? If so, then take a look at this superb property on Salander Crescent! This impressive bungalow offers bright and spacious accommodation with a stylish open-plan layout and is immaculately presented throughout. The accommodation comprises, entrance porch leading into the welcoming reception hall which provides access to all ground floor rooms, a generous L-shaped open-plan sitting/dining room which is perfect for entertaining, fitted with a gas fireplace with marble surround and double glazed French doors opening out onto the sun terrace. A well-appointed kitchen incorporating a range of matching wall, base and drawer units with complementary worksurfaces, stainless steel single sink unit inset and drainer, extended worktop breakfast bar and integrated appliances including a four ring gas hob with extractor hood above and oven below, integrated fridge, freezer and dishwasher, as well as a double glazed window to the rear elevation with delightful views over the rear garden and an opening through to sitting/dining room creating a fabulous bright open living space. The ground floor accommodation is completed with two excellent sized double bedrooms where the master bedroom is blessed with a built-in triple wardrobe and further breathtaking views overlooking the rear garden and a modern bathroom with contemporary suite, including a P-shaped bath with shower over, fully tiled with glazed screen, wash hand basin in a large vanity unit with storage beneath and WC. In addition, accessed from outside on a lower level is an additional room which can be used as a further bedroom, office or workshop and benefits with a useful storage area and shower room which is equipped with a shower cubicle with electric shower, wall mounted wash hand basin and WC. The lower level accommodation also boasts a large garage with electric roller shutter door, pedestrian doorway access to the rear elevation and houses the gas Worcester boiler central heating system. Externally, the property is approached via a tarmacadam driveway providing off-road parking for multiple vehicles and an attractive front garden, mostly laid to lawn with borders well stocked with a variety of mature shrubs and plants, as well as steps leading up to the front door entrance. A gated side entry provides access to a gorgeous south-westerly facing rear garden which is private, fully enclosed and has been beautifully landscaped, affording a mixture of laid to lawn, patio seating area, central feature with gravel and slate borders with a selection of shrubs, and further well stocked borders with an extensive variety of mature trees, shrubs and plants. There are also steps leading up from the patio area to the sun terrace where there is a retractable sun canopy and beneath the sun terrace is an artificial turf area and access to the garage and bedroom. Do not delay, call our Nantwich office today and make this fantastic home yours!
Useful Links
Broadband and mobile phone coverage checker - https://checker.ofcom.org.uk/
Floor Plans
Please note that floor plans are provided to give an overall impression of the accommodation offered by the property. They are not to be relied upon as a true, scaled and precise representation.
Agent's Notes
Although we try to ensure accuracy, these details are set out for guidance purposes only and do not form part of a contract or offer. Please note that some photographs have been taken with a wide-angle lens. A final inspection prior to exchange of contracts is recommended. No person in the employment of James Du Pavey Ltd has any authority to make any representation or warranty in relation to this property.
ID Checks
Please note we charge £30 inc VAT for each buyers ID Checks when purchasing a property through us.
Referrals



