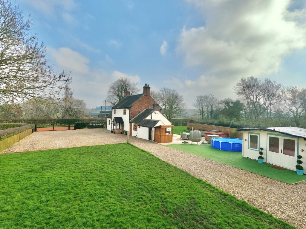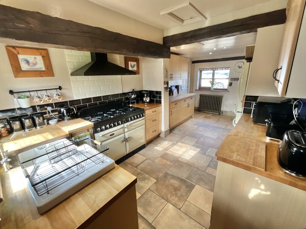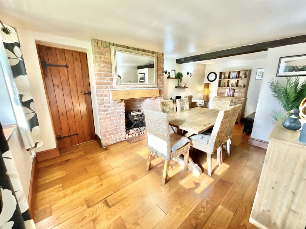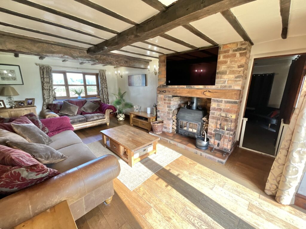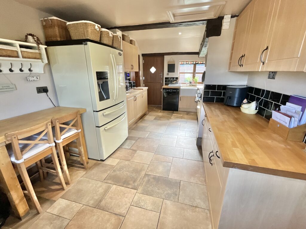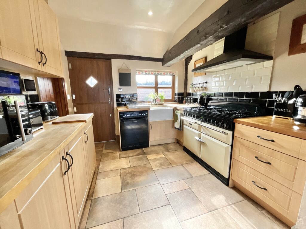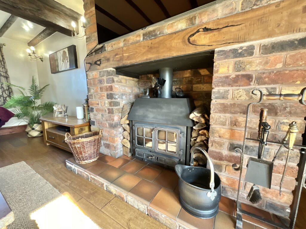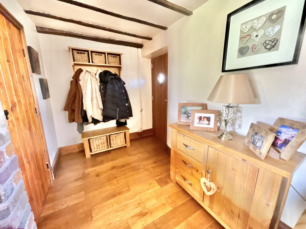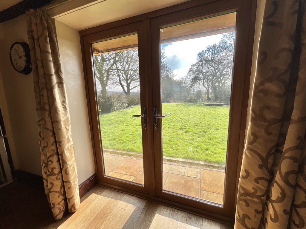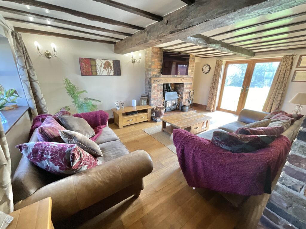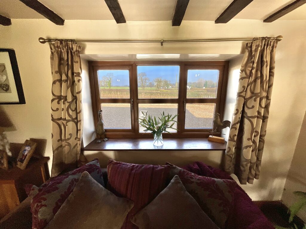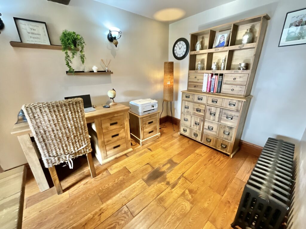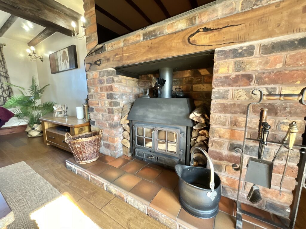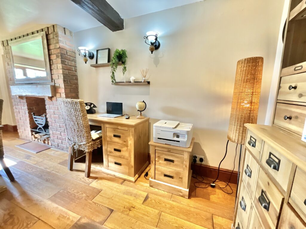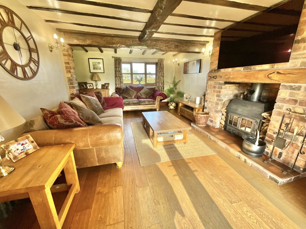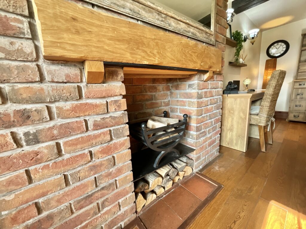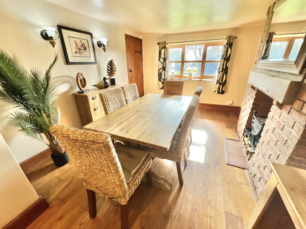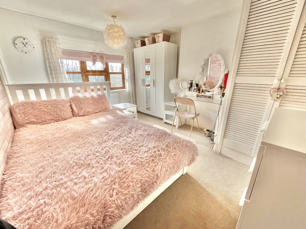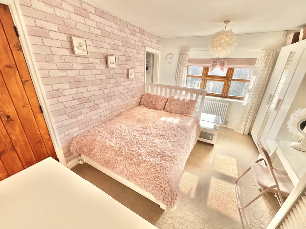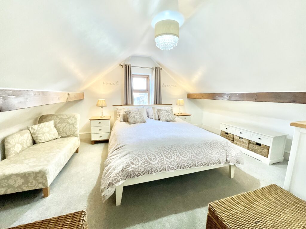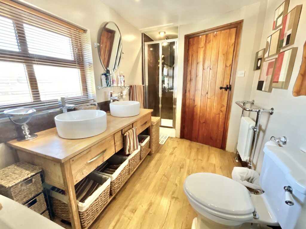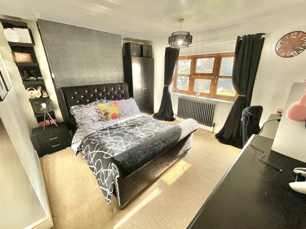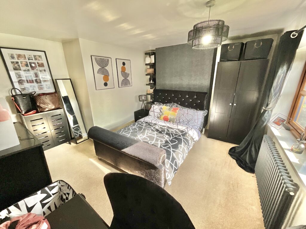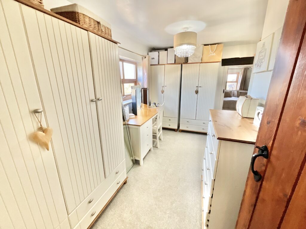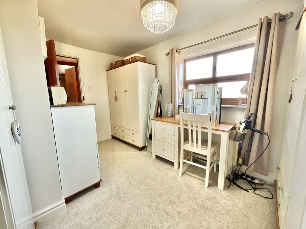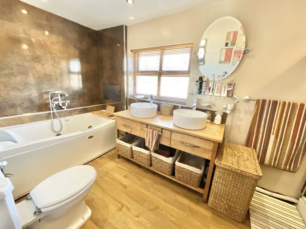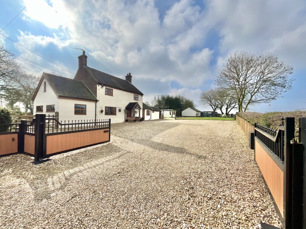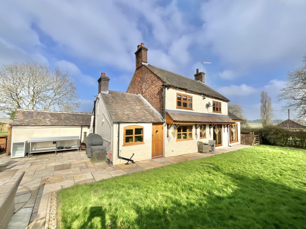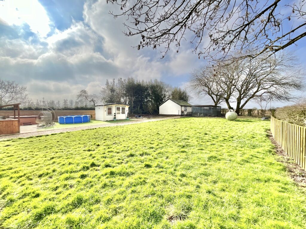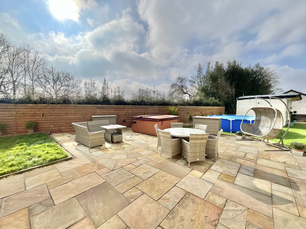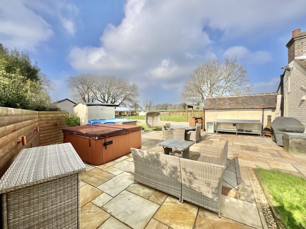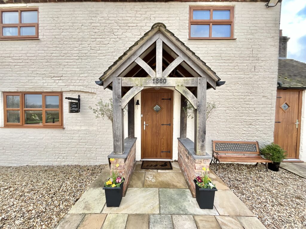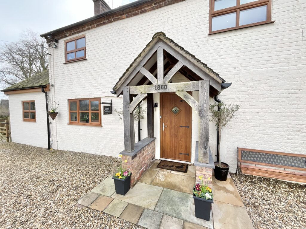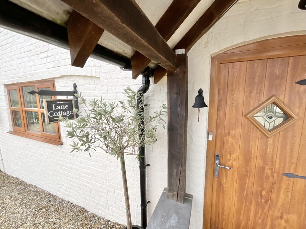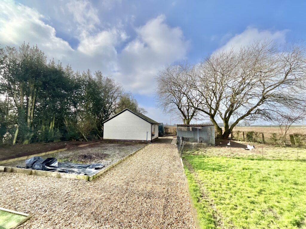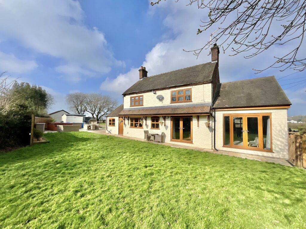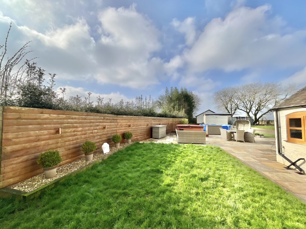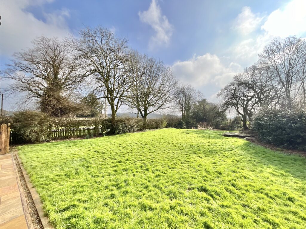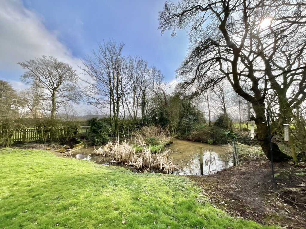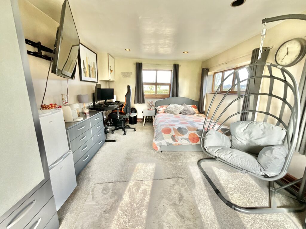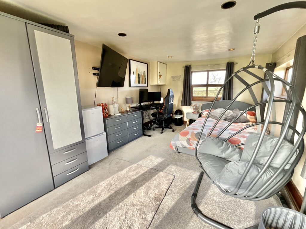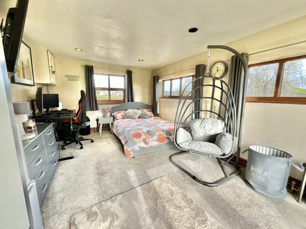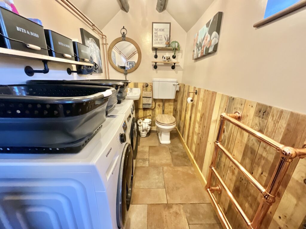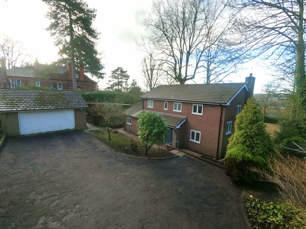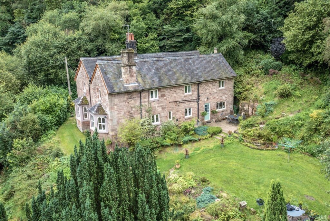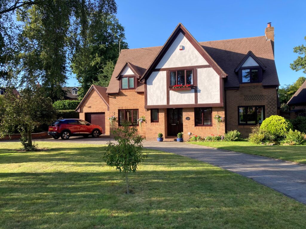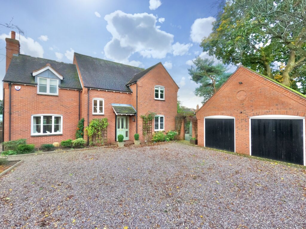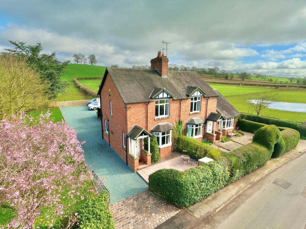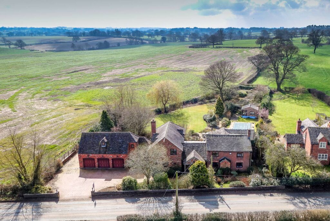Three Mile Lane, Whitmore, ST5
£725,000
Offers Over
5 reasons we love this property
- Electric gates open up to a very generous gravelled driveway providing parking for several vehicles, with outbuildings, a large patio, gardens and a pond.
- Three receptions sit across the ground floor along with a breakfast kitchen, utility and guest W.C.
- There are four rooms upstairs, one used currently as a dressing room along with a beautifully appointed bathroom.
- A stunning rural property ready for the next owner to enjoy, develop and use to your individual requirements, a magnificent family home.
- A charming and characterful cottage sitting in the most generous plot of just under an acre, surrounded by beautiful Staffordshire countryside with views from all aspects.
About this property
Nestled in Staffordshire countryside, this charming 4-bed cottage boasts character, spacious plot, and stunning views. Modern yet traditional, with outbuildings, pond, and ample parking. Ideal rural retreat for a picturesque family home.
Nestled within the scenic Staffordshire countryside, this exceptional 4-bedroom cottage exudes charm and character. The property boasts a generously sized plot, accessed via electric gates leading to a sprawling gravel driveway with ample parking space for multiple vehicles. The picturesque surroundings offer stunning views from all angles, providing a serene and peaceful ambience for the perfect rural retreat. With a charming pond, outbuildings, and a large patio, this cottage embodies the essence of countryside living at its finest.
The front aspect has a picture postcard oak framed porch with a swinging sign of “Lane Cottage” beside it, and a large wooden door would lead you into a hallway that adjoins the lounge. However, when you are welcomed into the house we’ll take you through another door to the left which leads straight into the breakfast kitchen where the characterful features will enlighten you as to what continues throughout. Along side the kitchen is a utility room which provides space for a washing machine and tumble dryer with a guest W.C. The cottage also features three reception rooms all oozing with character features with beams and French doors leading out to the rear garden. The dining room has an original open fireplace whereas the lounge benefits from a contemporary log burning stove for cosy evenings and throughout the property it boast beautiful cast iron radiators for a feeling of opulence and originality. Upstairs four well-appointed rooms await, one of which is currently utilised as a dressing room and the beautifully designed bathroom adds a touch of luxury to the upstairs living spaces with a separate shower enclosure, sink with mirror over, W.C and spa bath with a T.V integrated into the wall, so you can soak away in pure extravagance watching your choice of program or film in the private, relaxing space of the bathroom. From exposed beams to modern finishes, the property seamlessly blends traditional character with contemporary style top to bottom.
Outside, the property continues to impress with a delightful patio area ideal for large outdoor gatherings, barbequing and entertaining family and friends where you can eat, drink and take a dip in the hot tub. There is a garden to the rear which is laid to lawn with a pond tucked away to the end as well as a small woodland area. To the front aspect you’ll find the extensive parking area catering to the needs of multiple vehicles, ensuring convenience for residents and guests alike. A workshop (formally stables) further enhances the functionality of the outdoor space along with a garden room providing a versatile area for hobbies or storage. There’s a dog pen to the side of the house as well! There is an additional lawn area and chicken coop to the top end of this garden, having the perfect potential for a small holding (subject to relevant permissions) so as you can see this enchanting cottage really does exude rural living and offers a unique opportunity to embrace a quintessential rural lifestyle, making it the ideal choice for those seeking a distinctive and picturesque family home. Finally, there is a base that’s been created and drains, water supply and electricity have been installed for an annexe (subject to planning and relevant permissions).
AGENT NOTE
Please be advised that this property has a private water spring as it's only water supply. Please contact the office for further information.
Useful Links
Broadband and mobile phone coverage checker - https://checker.ofcom.org.uk/
Floor Plans
Please note that floor plans are provided to give an overall impression of the accommodation offered by the property. They are not to be relied upon as a true, scaled and precise representation.
Agent's Notes
Although we try to ensure accuracy, these details are set out for guidance purposes only and do not form part of a contract or offer. Please note that some photographs have been taken with a wide-angle lens. A final inspection prior to exchange of contracts is recommended. No person in the employment of James Du Pavey Ltd has any authority to make any representation or warranty in relation to this property.
ID Checks
Please note we charge £30 inc VAT for each buyers ID Checks when purchasing a property through us.
Referrals



