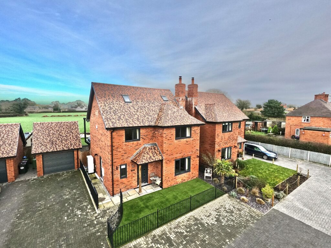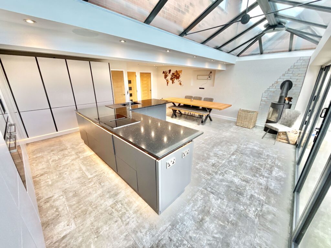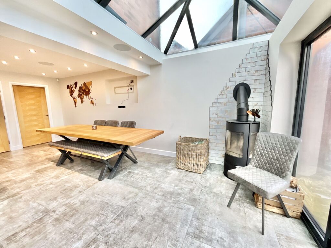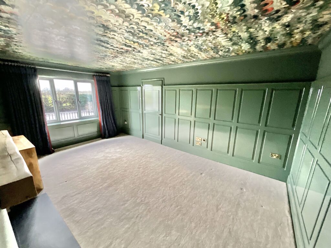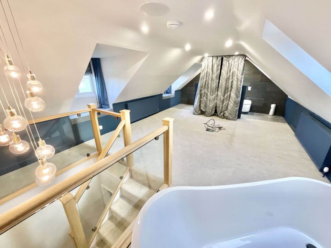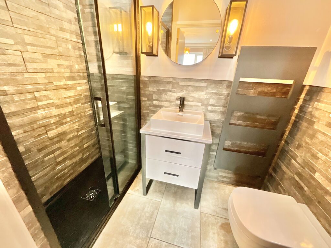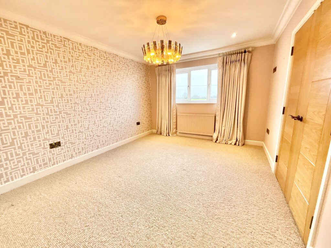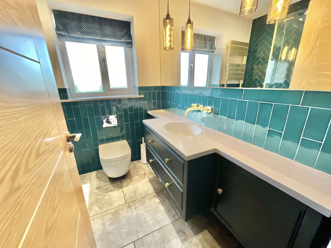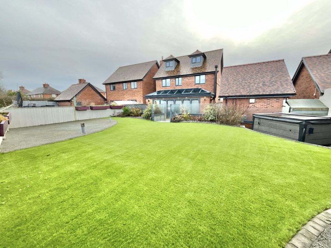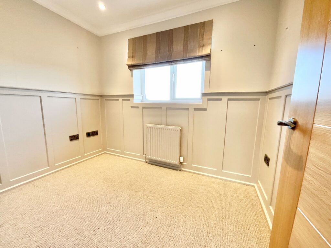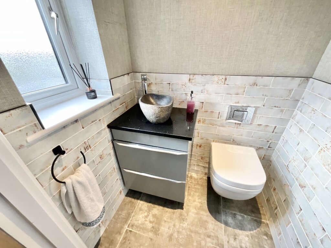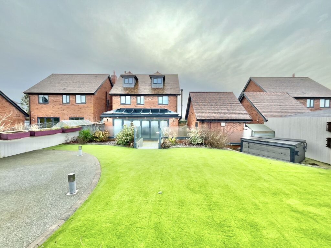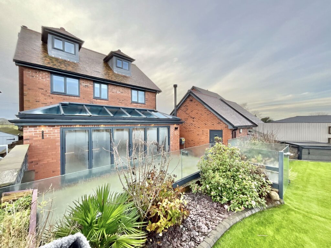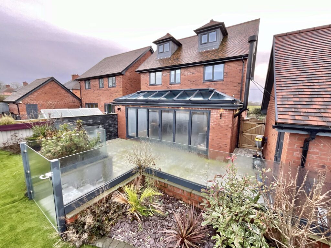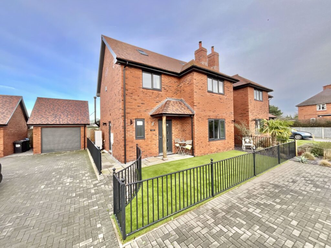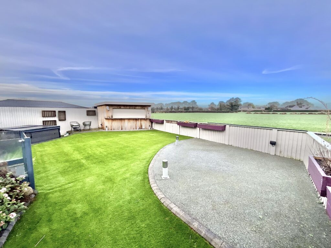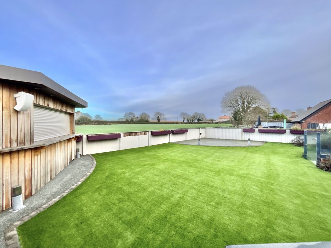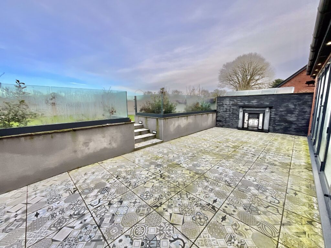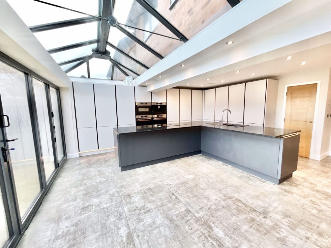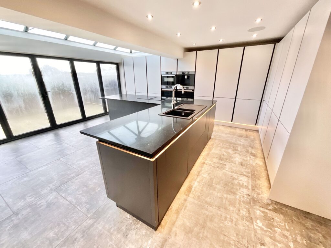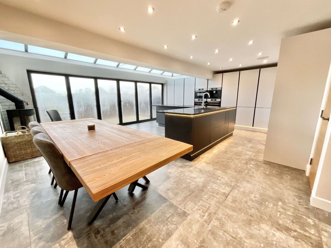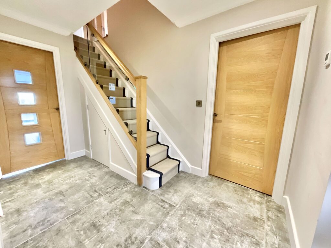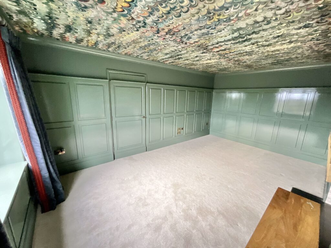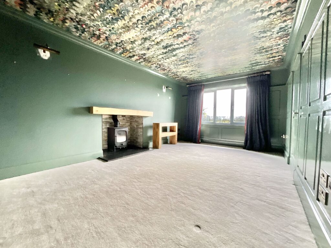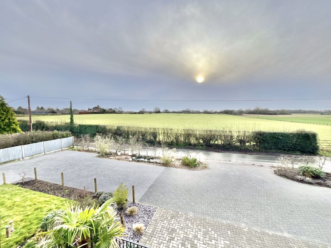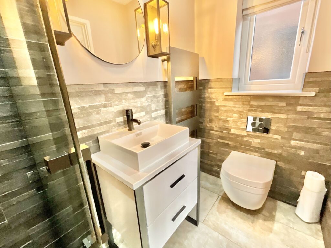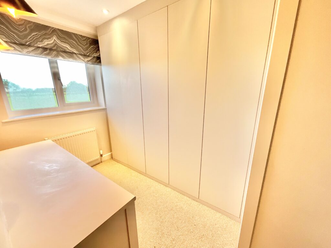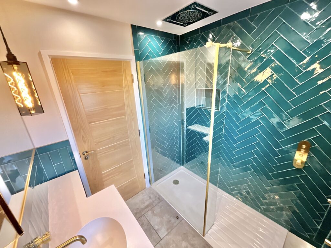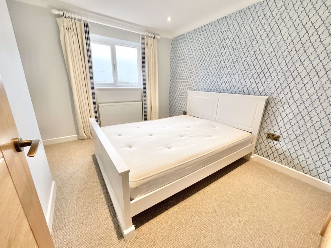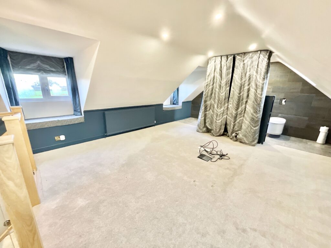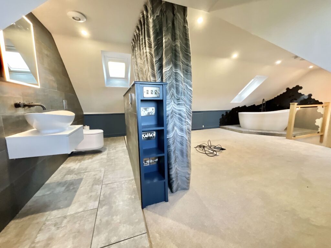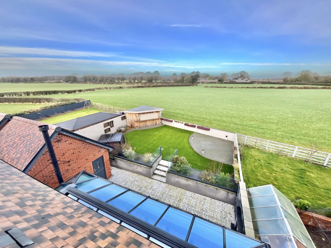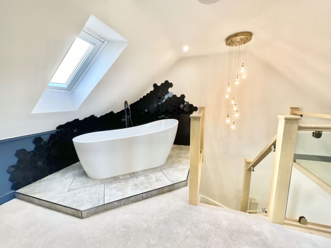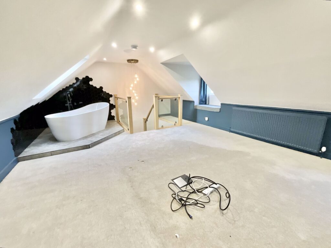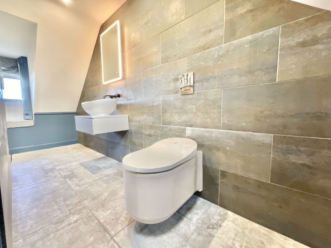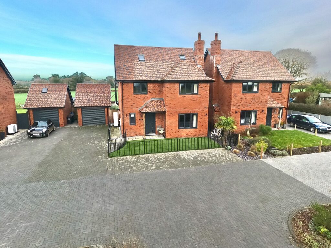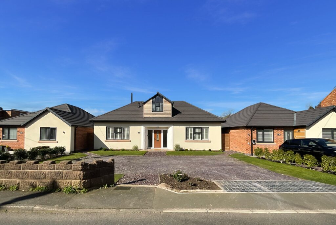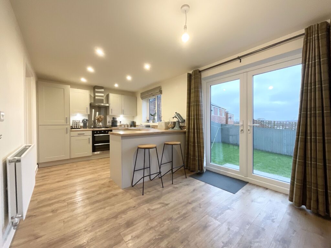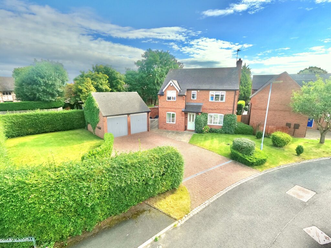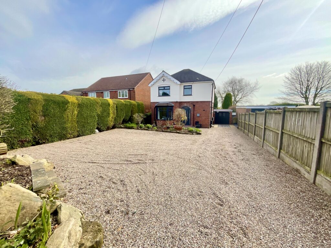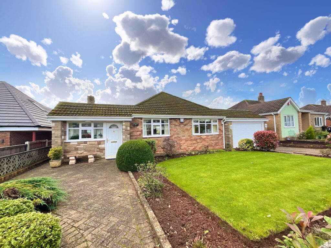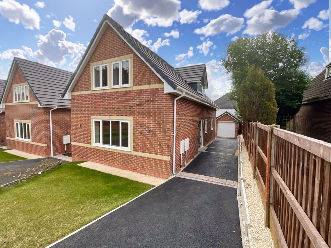Woodseaves, Market Drayton, TF9
£400,000
10 reasons we love this property
- For Sale by Modern Auction – T & C’s apply
- Subject to Reserve Price
- Buyers fees apply
- The Modern Method of Auction
- View, Bid & Buy
- Online Bidding Available
- Priced to Sell
- Fixed Timescales for Exchange and Completion
- Buy with Finance
- BID ON ME
About this property
Welcome to a truly exceptional modern residence that seamlessly blends luxury, style and functionality. This stunning five-bedroom home, located on a…
Welcome to a truly exceptional modern residence that seamlessly blends luxury, style and functionality. This stunning five-bedroom home, located on a quiet country lane just on the outskirts of Market Drayton invites you to enjoy countryside living with many amenities just a short drive away, along with a comfortable and sophisticated family sized home. As you enter through the impressive front door, you are greeted by a spacious hallway with a super cool guest W.C on your left, setting the tone for entire property. Turn right and you step into the opulent lounge, adorned with wood panelling painted in a rich, dark green hue that exudes elegance. The ceiling is a work of art, featuring peacock feather wall paper that adds a touch of exotic class. The heart of the home though lies to the rear, where a large extended kitchen/dining/living room awaits. The contemporary kitchen boats sleek units with high-end Bosch appliances integrated ensuring a prefect blend of form and function. The spacious dining area is illuminated by natural light from the lantern roof and natural light comes streaming in from the large bi-folding door that expand across the rear elevation, creating a seamless flow from inside to out. The four well appointed bedrooms are all of good sizes, one is gifted with an ultra modern en-suite shower room in addition to the lavishly appointed family bathroom. The loft has been cleverly converted into a boutique hotel like suite with a semi open plan bedroom and ensuite creating an atmosphere of opulence and luxury, together with freestanding bath sat proudly in the corner of the room ready for you to relax and unwind after your long day. Returning downstairs and heading out of the utility room to the driveway you'll find plenty of parking for multiple vehicles along with a garage and store behind. The rear garden has been very carefully planned with a stunning patio, steps leading up the garden with glass balustrades enveloping around this space to keep it separate, ideal if you have little fury friends. The garden is enhanced by luxury artificial grass, resin patio areas and a garden bar to entertain family and friends. The views to the front and rear we're sure you will want to admire for hours and so if you're lucky enough to be the next owner of this truly incredible home, you'll fell like the cat that got the cream for sure.
Useful Links
Broadband and mobile phone coverage checker - https://checker.ofcom.org.uk/
Floor Plans
Please note that floor plans are provided to give an overall impression of the accommodation offered by the property. They are not to be relied upon as a true, scaled and precise representation.
Agent's Notes
Although we try to ensure accuracy, these details are set out for guidance purposes only and do not form part of a contract or offer. Please note that some photographs have been taken with a wide-angle lens. A final inspection prior to exchange of contracts is recommended. No person in the employment of James Du Pavey Ltd has any authority to make any representation or warranty in relation to this property.
ID Checks
Please note we charge £30 inc VAT for each buyers ID Checks when purchasing a property through us.
Referrals



